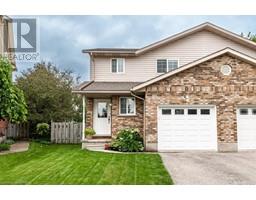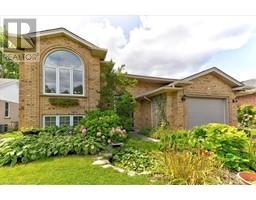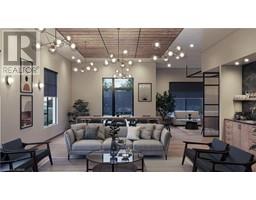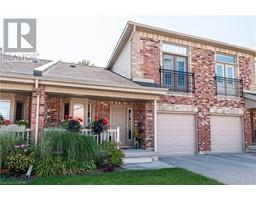34 BRAEMAR Crescent 22 - Stratford, Stratford, Ontario, CA
Address: 34 BRAEMAR Crescent, Stratford, Ontario
Summary Report Property
- MKT ID40585512
- Building TypeHouse
- Property TypeSingle Family
- StatusBuy
- Added12 weeks ago
- Bedrooms4
- Bathrooms3
- Area1839 sq. ft.
- DirectionNo Data
- Added On18 Jun 2024
Property Overview
Meticulously maintained & updated Avon Ward split level home. A generous floor plan on the 4 level split, with 4 bedrooms and 3 baths over 1840sqft. The main level holds a formal living & dining room, a gorgeous kitchen renovation featuring a custom Maple kitchen (by Woodecor) w/ stainless steel appliances, ample cabinets & Quartz counters, overlooking a great room with gas fireplace and matching built in custom cabinetry. A walkout to a spacious deck, overlooking an impressive L shaped updated inground pool, with large shallow end ideally designed for children. Landscaped and fully fenced for privacy w/ a large pool shed for mechanicals and seasonal storage. The upper level features a primary bedroom w/ 3pc ensuite, a large updated 4pc family bath, and 2 generous sized bedrooms. The lower level offers a family room, a 4 the bedroom, a utility rm/workshop & an immense crawl space for storage. Functional mudroom leading to pool yard w/ 2pc washroom & main floor laundry. Large double attached garage. Recent updates include kitchen, customer cabinetry, windows, roof, siding, flooring & more. All located in one Stratford's favourite crescent locations in Avon Ward, near recreational facilities & schools. Call for more information or to schedule a private showing. (id:51532)
Tags
| Property Summary |
|---|
| Building |
|---|
| Land |
|---|
| Level | Rooms | Dimensions |
|---|---|---|
| Second level | 4pc Bathroom | 8'8'' x 8'3'' |
| Bedroom | 13'0'' x 10'1'' | |
| Bedroom | 13'0'' x 10'7'' | |
| 3pc Bathroom | 7'9'' x 5'6'' | |
| Primary Bedroom | 14'7'' x 12'0'' | |
| Basement | Storage | 15'9'' x 10'10'' |
| Bedroom | 15'7'' x 7'8'' | |
| Recreation room | 18'11'' x 18'8'' | |
| Lower level | Laundry room | 14'8'' x 6'4'' |
| Family room | 19'10'' x 12'3'' | |
| 2pc Bathroom | 7'5'' x 2'10'' | |
| Foyer | 8'10'' x 6'9'' | |
| Main level | Other | Measurements not available |
| Eat in kitchen | Measurements not available | |
| Dining room | 10'0'' x 10'0'' | |
| Living room | 19'0'' x 15'2'' |
| Features | |||||
|---|---|---|---|---|---|
| Southern exposure | Paved driveway | Automatic Garage Door Opener | |||
| Attached Garage | Central Vacuum | Dishwasher | |||
| Dryer | Microwave | Refrigerator | |||
| Stove | Water softener | Washer | |||
| Hood Fan | Window Coverings | Garage door opener | |||
| Central air conditioning | |||||


















































