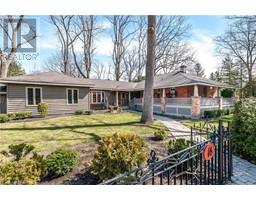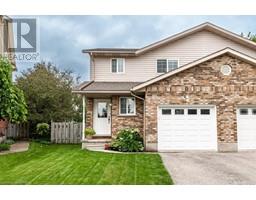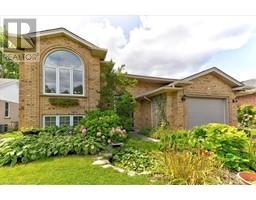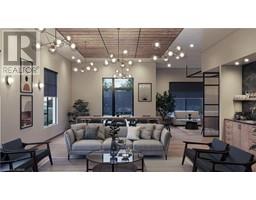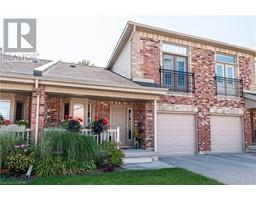59 EAGLE DRIVE Unit# 17 22 - Stratford, Stratford, Ontario, CA
Address: 59 EAGLE DRIVE Unit# 17, Stratford, Ontario
Summary Report Property
- MKT ID40593242
- Building TypeHouse
- Property TypeSingle Family
- StatusBuy
- Added22 weeks ago
- Bedrooms2
- Bathrooms2
- Area2845 sq. ft.
- DirectionNo Data
- Added On17 Jun 2024
Property Overview
Every once in a while, a very unique home comes to the market, and this lovely property, with an Ontario Cottage inspired design, is one of those homes! It is perfectly located within the community of 59 Eagle Drive, which backs onto the Stratford Golf and Country Club, and is in walking distance to Gallery Stratford, Avon River and walking trails. True to the Cottage design, the wide entrance foyer boasts high ceilings, complete with a 4-sided glass cupola, which brings in an abundance of natural light. The main floor was created to welcome large gatherings of family and friends, with a living room that can easily carry a baby grand piano + sitting space to spare, a separate dining room that can seat 12 (with French-door walk-out to a courtyard), and a spacious eat-in kitchen with a center island and walk-in pantry. Off the center hall, there are 2 bedrooms (with oversized, deep closets), plus a 4pc bath (with separate shower). The lower level offers a finished games/rec-room, 3pc bath, plus plenty of undeveloped space that awaits one’s imagination. The property is surrounded by lovely gardens, and a new concrete driveway/parking pad for two. This property is a Gem! (id:51532)
Tags
| Property Summary |
|---|
| Building |
|---|
| Land |
|---|
| Level | Rooms | Dimensions |
|---|---|---|
| Basement | Utility room | 9'7'' x 8'11'' |
| Storage | 5'9'' x 10'11'' | |
| Recreation room | 24'6'' x 24'10'' | |
| 3pc Bathroom | 7'11'' x 13'5'' | |
| Main level | Breakfast | 11'5'' x 19'0'' |
| Foyer | 6'3'' x 7'4'' | |
| Living room | 12'4'' x 26'9'' | |
| Kitchen | 13'8'' x 19'0'' | |
| Dining room | 20'3'' x 15'3'' | |
| Kitchen | 13'8'' x 19'0'' | |
| 4pc Bathroom | 9'0'' x 8'8'' | |
| Bedroom | 9'1'' x 12'10'' | |
| Primary Bedroom | 12'7'' x 13'10'' |
| Features | |||||
|---|---|---|---|---|---|
| Southern exposure | Sump Pump | Visitor Parking | |||
| Central Vacuum | Dishwasher | Dryer | |||
| Microwave | Refrigerator | Stove | |||
| Water softener | Washer | Hood Fan | |||
| Window Coverings | Central air conditioning | ||||




















































