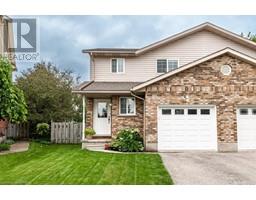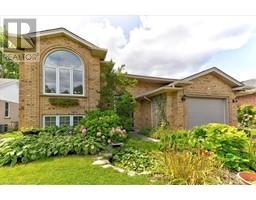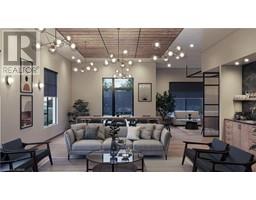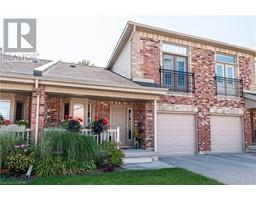84-86 REBECCA Street 22 - Stratford, Stratford, Ontario, CA
Address: 84-86 REBECCA Street, Stratford, Ontario
Summary Report Property
- MKT ID40608031
- Building TypeHouse
- Property TypeSingle Family
- StatusBuy
- Added19 weeks ago
- Bedrooms5
- Bathrooms3
- Area1873 sq. ft.
- DirectionNo Data
- Added On11 Jul 2024
Property Overview
Two charming semi-detached homes under one title in the heart of Stratford! Income potential with an easy five minute walk to downtown, the Avon River, theatres, schools, and so much more. Each with its own central air conditioning unit, natural gas furnace, and laundry, these homes will not disappoint. Step out into the private backyard, or onto quiet Rebecca Street and choose one of your many destinations by foot. #86 boasts three bedrooms, kitchen, living room, dining room, laundry, and two bathrooms, with direct backyard access via sliding patio doors. #84 consists of two bedrooms, kitchen, living room, laundry, and one bathroom, with side yard access via side door. Click More Photos for VIRTUALLY STAGED walk through and more to help your imagination soar. #84 is currently rented to a long-time tenant, providing $1845/month. #86 is owner-occupied. (id:51532)
Tags
| Property Summary |
|---|
| Building |
|---|
| Land |
|---|
| Level | Rooms | Dimensions |
|---|---|---|
| Second level | 3pc Bathroom | 8'0'' x 6'2'' |
| Bedroom | 11'6'' x 8'8'' | |
| Bedroom | 13'1'' x 11'7'' | |
| 3pc Bathroom | 8'2'' x 6'6'' | |
| Bedroom | 11'5'' x 8'1'' | |
| Primary Bedroom | 13'3'' x 11'1'' | |
| Main level | Kitchen | 12'1'' x 11'11'' |
| Living room | 15'9'' x 12'7'' | |
| 2pc Bathroom | 4'9'' x 2'7'' | |
| Bedroom | 10'2'' x 10'9'' | |
| Dining room | 11'3'' x 10'9'' | |
| Kitchen | 11'1'' x 12'1'' | |
| Living room | 14'11'' x 12'7'' |
| Features | |||||
|---|---|---|---|---|---|
| Central air conditioning | |||||























































