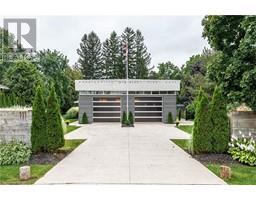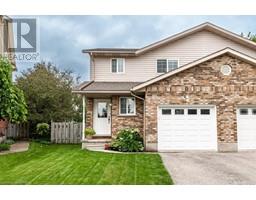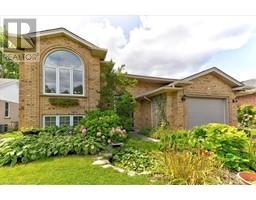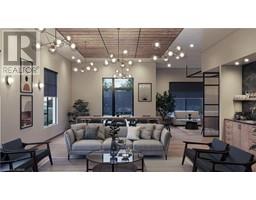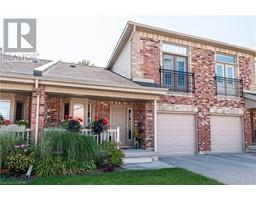88 NORMAN Street 22 - Stratford, Stratford, Ontario, CA
Address: 88 NORMAN Street, Stratford, Ontario
Summary Report Property
- MKT ID40610983
- Building TypeHouse
- Property TypeSingle Family
- StatusBuy
- Added19 weeks ago
- Bedrooms3
- Bathrooms4
- Area1734 sq. ft.
- DirectionNo Data
- Added On12 Jul 2024
Property Overview
A knock out on Norman St.! Pure enjoyment & pride of ownership awaits in this beautifully renovated, totally turn-key home. As soon as you step onto the covered front porch & into the inviting foyer, you'll have that feeling you've been searching for. A lovely living room with linear fireplace connects to the masterfully crafted Woodecor kitchen featuring walnut cabinetry, island with gas cooktop & gleaming quartz countertop. The dramatic dining area offers a feature wall & a perfectly positioned banquette for your day-to-day meals & your dinner party guests to get cosy in. The second floor offers 3 bedrooms, highlighted by a private primary suite providing next level calm in the soaker tub & walk-in shower. Ascend to the third floor loft for additional living space - think airy home office or another bedroom. Even the basement is finished here with a tucked away rec room & another 2 piece bath. And outside is outstanding! Areas for lounging in the gorgeous backyard include a deck, patio & super sweet stock tank pool. A stellar location on a leafy street that’s just a stroll away from the Avon River & the downtown delights of Stratford checks the only other boxes on your list of must haves. Top to bottom, inside & out you will not find another property as exquisitely done as this one. (id:51532)
Tags
| Property Summary |
|---|
| Building |
|---|
| Land |
|---|
| Level | Rooms | Dimensions |
|---|---|---|
| Second level | 4pc Bathroom | Measurements not available |
| Bedroom | 11'6'' x 10'8'' | |
| Bedroom | 11'7'' x 10'8'' | |
| Full bathroom | Measurements not available | |
| Primary Bedroom | 11'6'' x 10'3'' | |
| Third level | Loft | 15'10'' x 24'1'' |
| Basement | 2pc Bathroom | Measurements not available |
| Storage | 4'6'' x 5'1'' | |
| Laundry room | 11'11'' x 13'8'' | |
| Recreation room | 10'11'' x 19'11'' | |
| Main level | 2pc Bathroom | Measurements not available |
| Eat in kitchen | 9'3'' x 10'9'' | |
| Kitchen | 16'9'' x 15'3'' | |
| Living room | 11'6'' x 15'4'' |
| Features | |||||
|---|---|---|---|---|---|
| Southern exposure | Sump Pump | Automatic Garage Door Opener | |||
| Detached Garage | Dishwasher | Dryer | |||
| Oven - Built-In | Refrigerator | Stove | |||
| Water softener | Washer | Window Coverings | |||
| Garage door opener | Central air conditioning | ||||

































