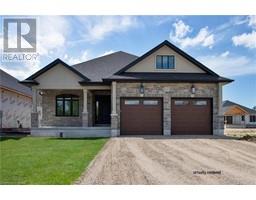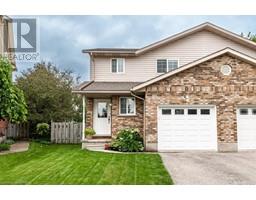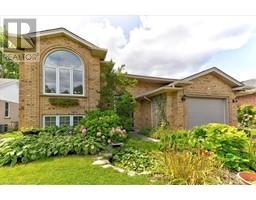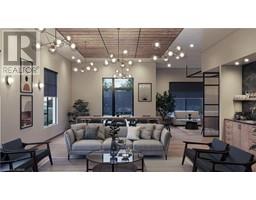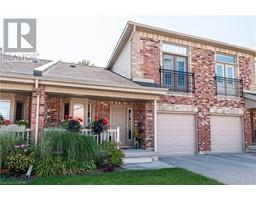90 KASTNER Street 22 - Stratford, Stratford, Ontario, CA
Address: 90 KASTNER Street, Stratford, Ontario
4 Beds3 Baths1600 sqftStatus: Buy Views : 320
Price
$1,064,900
Summary Report Property
- MKT ID40500774
- Building TypeHouse
- Property TypeSingle Family
- StatusBuy
- Added22 weeks ago
- Bedrooms4
- Bathrooms3
- Area1600 sq. ft.
- DirectionNo Data
- Added On18 Jun 2024
Property Overview
Looking to build new? Hyde Construction Limited has 10 lots available in Countryside Estates Phase 4 for you to custom build your next home. This plan is 1600 square feet, 2 + 2 bedroom bungalow with double garage, main floor laundry, large kitchen with island and butler's pantry, covered front porch and back deck. Finished basement includes 2 bedrooms, a jack and jill bathroom and lots of rec room space. Contact us to learn more about the custom options to build your dream home! (id:51532)
Tags
| Property Summary |
|---|
Property Type
Single Family
Building Type
House
Storeys
1
Square Footage
1600 sqft
Subdivision Name
22 - Stratford
Title
Freehold
Land Size
under 1/2 acre
Parking Type
Attached Garage
| Building |
|---|
Bedrooms
Above Grade
2
Below Grade
2
Bathrooms
Total
4
Partial
1
Interior Features
Appliances Included
Water softener
Basement Type
Full (Finished)
Building Features
Features
Conservation/green belt, Sump Pump, Automatic Garage Door Opener
Style
Detached
Architecture Style
Bungalow
Square Footage
1600 sqft
Rental Equipment
Water Heater
Structures
Porch
Heating & Cooling
Cooling
Central air conditioning
Heating Type
Forced air
Utilities
Utility Sewer
Municipal sewage system
Water
Municipal water
Exterior Features
Exterior Finish
Brick, Stone
Neighbourhood Features
Community Features
Community Centre
Parking
Parking Type
Attached Garage
Total Parking Spaces
4
| Land |
|---|
Other Property Information
Zoning Description
R1(5)
| Level | Rooms | Dimensions |
|---|---|---|
| Basement | 4pc Bathroom | Measurements not available |
| Recreation room | 18'7'' x 14'8'' | |
| Recreation room | 14'8'' x 12'7'' | |
| Bedroom | 12'11'' x 8'6'' | |
| Bedroom | 12'11'' x 10'3'' | |
| Main level | Pantry | 4'10'' x 7'7'' |
| Kitchen | 13'4'' x 10'0'' | |
| Primary Bedroom | 14'0'' x 12'6'' | |
| Full bathroom | 11'10'' x 5'9'' | |
| Laundry room | 8'0'' x 7'6'' | |
| 2pc Bathroom | 7'0'' x 3'5'' | |
| Dining room | 10'0'' x 10'0'' | |
| Living room | 15'0'' x 12'9'' | |
| Foyer | 11'0'' x 6'2'' | |
| Bedroom | 10'0'' x 10'0'' |
| Features | |||||
|---|---|---|---|---|---|
| Conservation/green belt | Sump Pump | Automatic Garage Door Opener | |||
| Attached Garage | Water softener | Central air conditioning | |||





