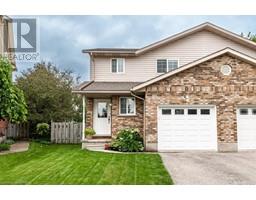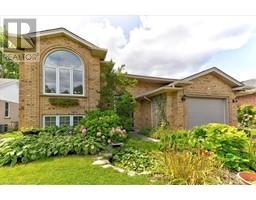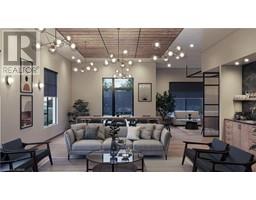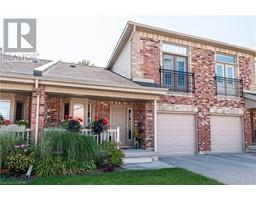94 HIBERNIA Street 22 - Stratford, Stratford, Ontario, CA
Address: 94 HIBERNIA Street, Stratford, Ontario
Summary Report Property
- MKT ID40607395
- Building TypeHouse
- Property TypeSingle Family
- StatusBuy
- Added13 weeks ago
- Bedrooms3
- Bathrooms2
- Area2008 sq. ft.
- DirectionNo Data
- Added On17 Aug 2024
Property Overview
Discover this exquisite yellow brick Victorian century home on Hibernia Street in Stratford's Avon Ward. This charming residence features 10 ft ceilings and is rich with historic details such as hardwood floors, ornate trim, and crown moulding. Step through the foyer into the spacious living room, where you can grab a book from the built-in bookcases and cozy up by the valor gas fireplace on cooler days. The living and dining room both boast beautiful bay windows and ample space for entertaining. Adjacent to the dining room is a comfortable den, perfect for relaxing. The kitchen is a chef's dream with stunning walnut cabinetry, a 6-burner gas stove, built-in fridge, and an adorable eat-in breakfast nook overlooking the backyard. Step through the side door from the kitchen onto a covered veranda that overlooks your outdoor oasis, complete with a 12x24 ft in-ground pool and plenty of space for seating and entertaining. Upstairs, both the primary and secondary bedrooms feature stunning bay windows and 10.5 ft ceilings, while a smaller third bedroom is perfect for a nursery, office, or den. Down the hall, you'll find a walk-in closet with a very practical German charger hanging system, a second-floor laundry room, and a bright sunroom ideal for a painter's studio or office. The large 4-piece bathroom is highlighted by a clawfoot bathtub, walk-in shower, and ample storage. Homes as special as this one don't come around often! (id:51532)
Tags
| Property Summary |
|---|
| Building |
|---|
| Land |
|---|
| Level | Rooms | Dimensions |
|---|---|---|
| Second level | Sunroom | 7'9'' x 14'11'' |
| Other | 6'4'' x 10'2'' | |
| Primary Bedroom | 12'7'' x 17'8'' | |
| Laundry room | 6'4'' x 5'10'' | |
| Bedroom | 9'4'' x 7'8'' | |
| Bedroom | 15'6'' x 14'3'' | |
| 4pc Bathroom | 16'2'' x 8'7'' | |
| Main level | Living room | 14'5'' x 16'9'' |
| Kitchen | 16'6'' x 11'2'' | |
| Foyer | 7'3'' x 17'1'' | |
| Dining room | 15'8'' x 14'9'' | |
| Den | 10'4'' x 11'5'' | |
| Breakfast | 6'6'' x 4'8'' | |
| 2pc Bathroom | 5'9'' x 5'10'' |
| Features | |||||
|---|---|---|---|---|---|
| Southern exposure | Paved driveway | Dishwasher | |||
| Dryer | Refrigerator | Water softener | |||
| Washer | Gas stove(s) | Hood Fan | |||
| Window Coverings | Wall unit | ||||





































































