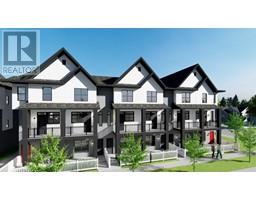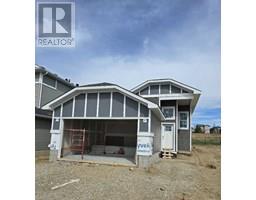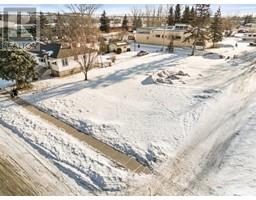107 Strathford Bay Strathaven, Strathmore, Alberta, CA
Address: 107 Strathford Bay, Strathmore, Alberta
Summary Report Property
- MKT IDA2202159
- Building TypeHouse
- Property TypeSingle Family
- StatusBuy
- Added1 days ago
- Bedrooms4
- Bathrooms2
- Area1099 sq. ft.
- DirectionNo Data
- Added On03 Apr 2025
Property Overview
Welcome to this beautiful home in the highly sought-after community of Strathaven! Nestled on a quiet cul-de-sac in Strathmore, this home offers the perfect blend of small-town charm and a short commute to Calgary. Plus, the generous pie-shaped lot features a large backyard—ideal for outdoor enjoyment.Step inside to a bright and inviting layout designed for seamless living. The sun-filled kitchen opens effortlessly onto the deck, creating an ideal space for morning coffee or summer barbecues. A cozy gas fireplace adds warmth to the living area, while the primary suite offers a spacious ensuite for ultimate comfort. An additional bedroom and a full bathroom complete the main level.Downstairs, the fully developed walkout basement expands your living space with two large bedrooms and a spacious family or recreation room—perfect for entertaining or unwinding.This home has been meticulously maintained and thoughtfully updated, including: New deck (2019), New water tank (2019), Custom blinds (2019), New washer and dryer (2019), New TOTO toilets (2020), New garage door opener (2020), Reinforced fence bottom (2020), Stainless steel appliances (2022), New roof, siding, and eavestroughs (2024/2025), Freshly painted ceilings and walls (2024), LED lighting throughout.Experience the best of both worlds—small-town living with quick access to Calgary. Don’t miss this fantastic opportunity! (id:51532)
Tags
| Property Summary |
|---|
| Building |
|---|
| Land |
|---|
| Level | Rooms | Dimensions |
|---|---|---|
| Basement | Bedroom | 11.33 Ft x 18.92 Ft |
| Bedroom | 11.83 Ft x 11.17 Ft | |
| Recreational, Games room | 26.33 Ft x 11.17 Ft | |
| Storage | 7.58 Ft x 5.50 Ft | |
| Furnace | 12.25 Ft x 9.33 Ft | |
| Main level | 4pc Bathroom | 8.50 Ft x 5.75 Ft |
| 5pc Bathroom | 13.83 Ft x 6.83 Ft | |
| Bedroom | 11.00 Ft x 8.92 Ft | |
| Kitchen | 13.92 Ft x 12.50 Ft | |
| Living room | 12.00 Ft x 20.75 Ft | |
| Primary Bedroom | 10.92 Ft x 12.08 Ft |
| Features | |||||
|---|---|---|---|---|---|
| Cul-de-sac | Back lane | Attached Garage(2) | |||
| Washer | Refrigerator | Gas stove(s) | |||
| Dishwasher | Dryer | Hood Fan | |||
| Window Coverings | Garage door opener | Walk out | |||
| None | |||||





































































