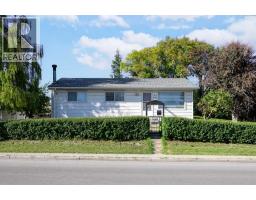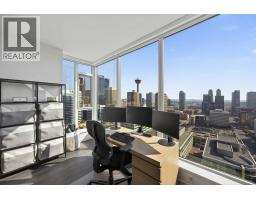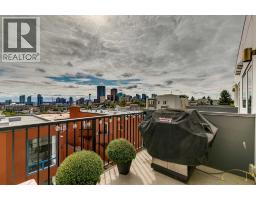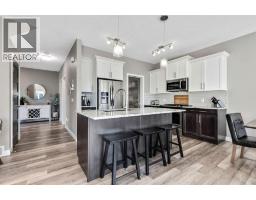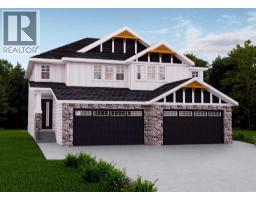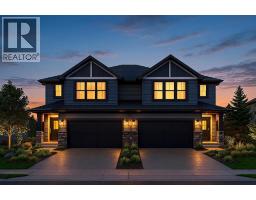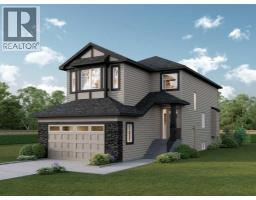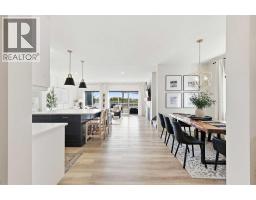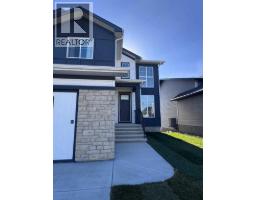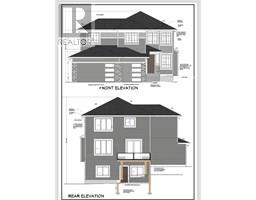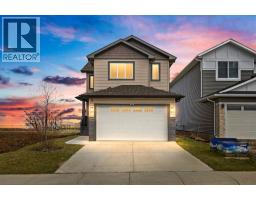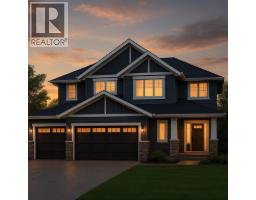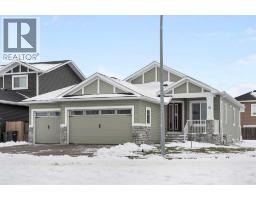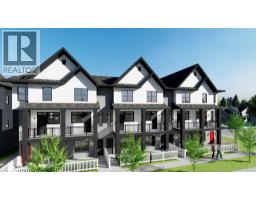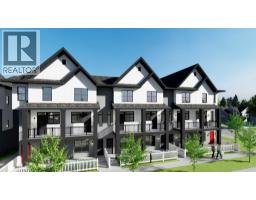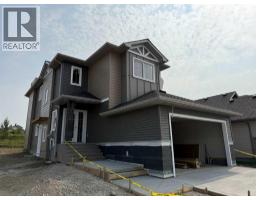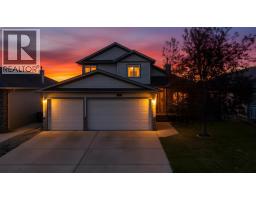131 Cambria Road Cambridge Glen, Strathmore, Alberta, CA
Address: 131 Cambria Road, Strathmore, Alberta
Summary Report Property
- MKT IDA2251826
- Building TypeHouse
- Property TypeSingle Family
- StatusBuy
- Added23 weeks ago
- Bedrooms3
- Bathrooms2
- Area1307 sq. ft.
- DirectionNo Data
- Added On27 Aug 2025
Property Overview
Welcome to this charming family home in the heart of Cambridge Glen in Strathmore, perfectly situated on a beautifully landscaped corner lot. From the moment you arrive, you’ll feel the pride of ownership inside and out. Imagine summer evenings tending to your very own garden beds, while the kids ride bikes along the quiet streets or play at one of the nearby parks and sports fields.Inside, the thoughtful layout offers comfort and space for the whole family. With 3 bedrooms and 2 bathrooms, mornings run smoothly, especially with a relaxing soaker jetted tub waiting at the end of a long day. The kitchen and dining spaces are ideal for hosting holiday dinners or casual gatherings with friends, while the cozy living areas invite you to curl up for family movie nights.Downstairs, the large recreation room becomes the hub of fun. Perfect for kids’ playdates, teen hangouts, or even hosting a game night with neighbors. The double attached garage keeps vehicles warm in the winter and provides extra storage for all your gear.Living in Strathmore means everything you need is just a short drive away: schools, the community association, hockey rink, playgrounds, golf course, and more. This isn’t just a house, it’s a place where your family’s story can unfold. (id:51532)
Tags
| Property Summary |
|---|
| Building |
|---|
| Land |
|---|
| Level | Rooms | Dimensions |
|---|---|---|
| Basement | 4pc Bathroom | 11.92 Ft x 9.58 Ft |
| Den | 16.83 Ft x 14.67 Ft | |
| Recreational, Games room | 25.75 Ft x 29.92 Ft | |
| Furnace | 6.17 Ft x 11.17 Ft | |
| Storage | 9.75 Ft x 4.83 Ft | |
| Main level | 4pc Bathroom | 8.92 Ft x 8.83 Ft |
| Bedroom | 10.50 Ft x 12.00 Ft | |
| Bedroom | 12.92 Ft x 10.67 Ft | |
| Dining room | 12.92 Ft x 8.67 Ft | |
| Kitchen | 19.83 Ft x 23.42 Ft | |
| Living room | 18.50 Ft x 14.92 Ft | |
| Primary Bedroom | 13.08 Ft x 12.42 Ft |
| Features | |||||
|---|---|---|---|---|---|
| No Smoking Home | Gas BBQ Hookup | Attached Garage(2) | |||
| Other | Street | Parking Pad | |||
| RV | Refrigerator | Dishwasher | |||
| Oven | Microwave Range Hood Combo | Window Coverings | |||
| Washer & Dryer | See Remarks | ||||









































