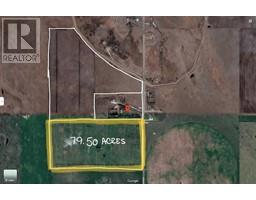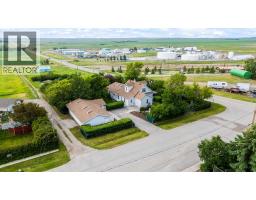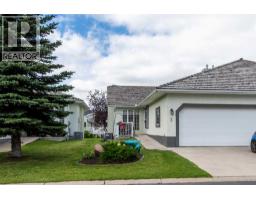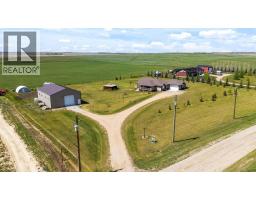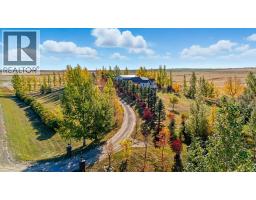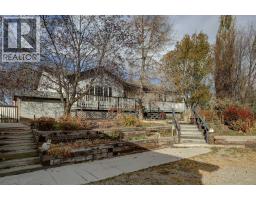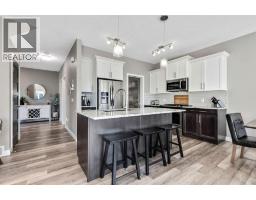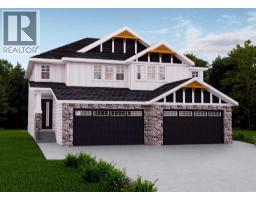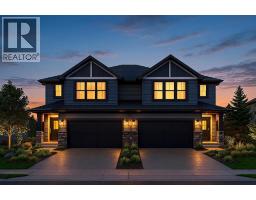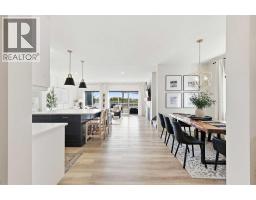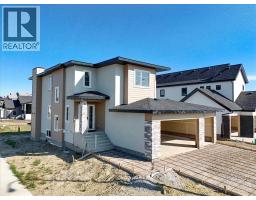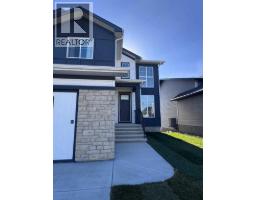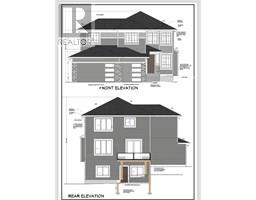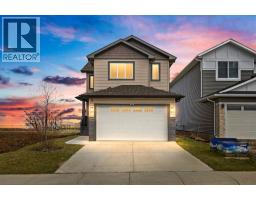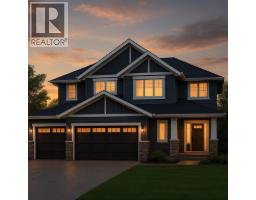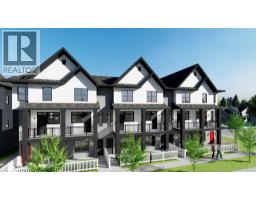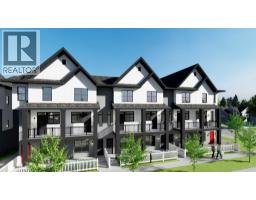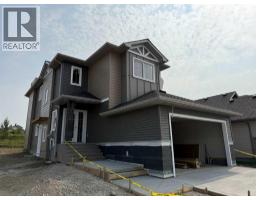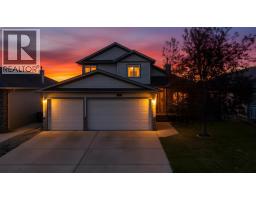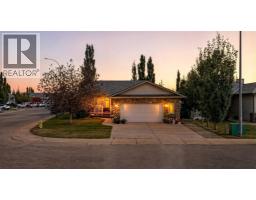22 Greenview Crescent Green Meadow, Strathmore, Alberta, CA
Address: 22 Greenview Crescent, Strathmore, Alberta
Summary Report Property
- MKT IDA2257911
- Building TypeHouse
- Property TypeSingle Family
- StatusBuy
- Added7 weeks ago
- Bedrooms4
- Bathrooms2
- Area1103 sq. ft.
- DirectionNo Data
- Added On29 Sep 2025
Property Overview
Located in a quiet cul-de-sac in Strathmore’s desirable Greenwood Meadows, this well-maintained home offers 4 bedrooms, 2 bathrooms, vaulted ceilings, and two fireplaces. The fully developed lower level includes a separate entrance, perfect for extended family, home based business or future suite potential. Enjoy the huge south/west-facing deck, perfect for outdoor entertaining, overlooking a large yard with garden space, RV parking, and room to build a second garage or workshop. The oversized, heated double detached garage adds even more functionality. Upgrades include new shingles (2024), air conditioning, and updated mechanicals. Situated close to schools, sports facilities, shopping, and dining in Strathmore. A rare find with space, privacy, and potential — don’t miss out - call your AWESOME realtor today! (id:51532)
Tags
| Property Summary |
|---|
| Building |
|---|
| Land |
|---|
| Level | Rooms | Dimensions |
|---|---|---|
| Lower level | Family room | 30.58 Ft x 12.67 Ft |
| Bedroom | 13.08 Ft x 9.92 Ft | |
| 4pc Bathroom | 8.75 Ft x 4.92 Ft | |
| Laundry room | 12.92 Ft x 8.83 Ft | |
| Main level | Dining room | 10.00 Ft x 8.58 Ft |
| Living room | 13.67 Ft x 11.42 Ft | |
| Kitchen | 11.50 Ft x 9.00 Ft | |
| Primary Bedroom | 12.92 Ft x 12.00 Ft | |
| Bedroom | 10.50 Ft x 9.67 Ft | |
| Bedroom | 11.08 Ft x 9.50 Ft | |
| 4pc Bathroom | 8.67 Ft x 4.92 Ft |
| Features | |||||
|---|---|---|---|---|---|
| Cul-de-sac | Back lane | No Smoking Home | |||
| Detached Garage(2) | Refrigerator | Dishwasher | |||
| Stove | Separate entrance | Walk-up | |||
| Central air conditioning | |||||















































