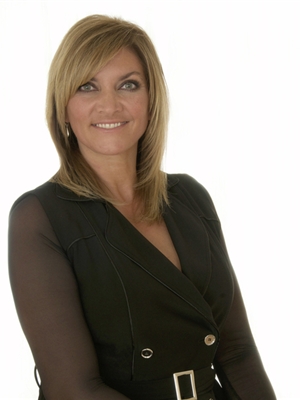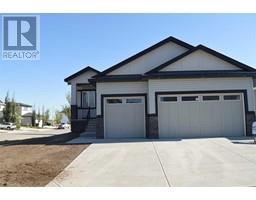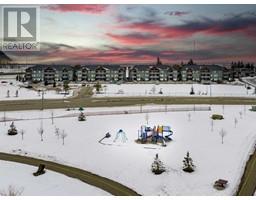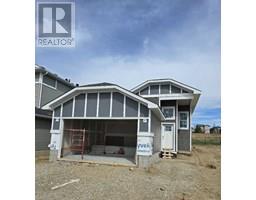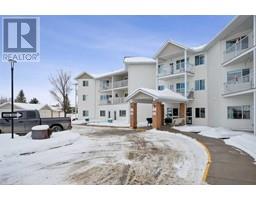224 1 Avenue Downtown_Strathmore, Strathmore, Alberta, CA
Address: 224 1 Avenue, Strathmore, Alberta
Summary Report Property
- MKT IDA2195891
- Building TypeRow / Townhouse
- Property TypeSingle Family
- StatusBuy
- Added14 hours ago
- Bedrooms2
- Bathrooms1
- Area1006 sq. ft.
- DirectionNo Data
- Added On28 Feb 2025
Property Overview
Well maintained VILLA in a downtown location. NO CONDO FEES here! This is a 2 bedroom villa with an open floorplan and plenty of storage. These villas are the perfect space for anyone who is considering downsizing. Many items in this home have been updated including triple pane windows, exterior doors and water softener (2020), shingles (2021), HE furnace and water filtration system. Both the bedrooms have access to the beautiful fully landscaped back yard with access to the alley. This space is perfect for those who still like to be out in the yard and gardening or simply relaxing and enjoying the outdoors. The current owner has utilized the space cleverly with the second bedroom becoming the TV room and the storage room doubling as an office space. The MAIN FLOOR laundry is conveniently located in the mudroom off the single attached garage. The property is located in the downtown core within walking distance to the bakery, Credit Union, restaurants, fitness center, movie theatre, parks, churches, library...sounds intriguing its true! Come have a viewing with your Realtor® to see if this is the property you have been searching for! (id:51532)
Tags
| Property Summary |
|---|
| Building |
|---|
| Land |
|---|
| Level | Rooms | Dimensions |
|---|---|---|
| Main level | Living room | 13.58 Ft x 14.92 Ft |
| Dining room | 13.58 Ft x 5.67 Ft | |
| Kitchen | 11.58 Ft x 8.92 Ft | |
| Primary Bedroom | 14.08 Ft x 13.67 Ft | |
| Bedroom | 10.75 Ft x 11.92 Ft | |
| Storage | 9.25 Ft x 6.08 Ft | |
| 4pc Bathroom | 11.17 Ft x 4.92 Ft | |
| Laundry room | 11.17 Ft x 5.67 Ft |
| Features | |||||
|---|---|---|---|---|---|
| PVC window | No Smoking Home | Attached Garage(1) | |||
| Washer | Refrigerator | Water purifier | |||
| Gas stove(s) | Dishwasher | Dryer | |||
| Hood Fan | Garage door opener | None | |||


































