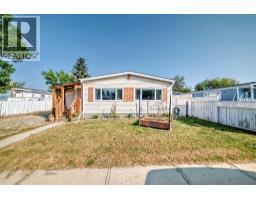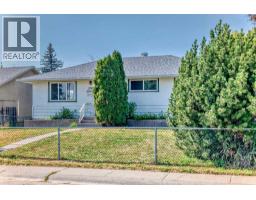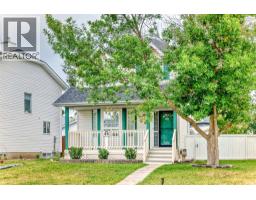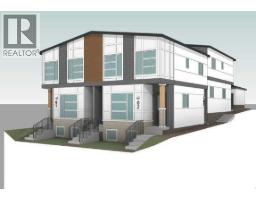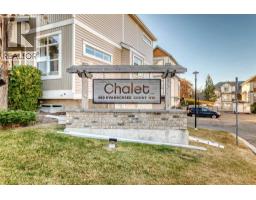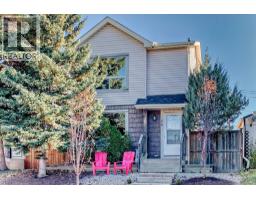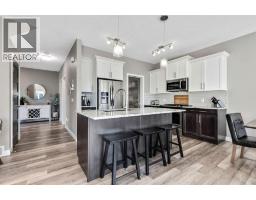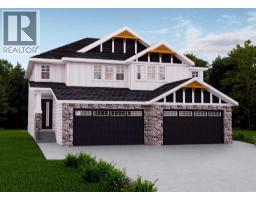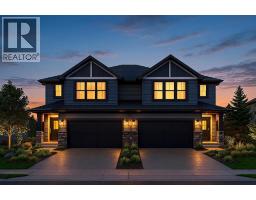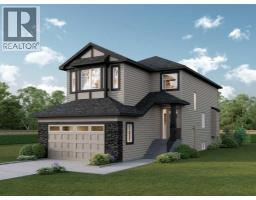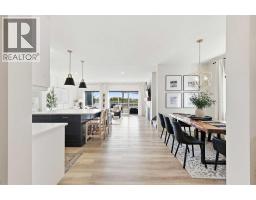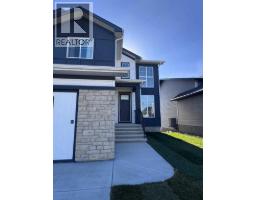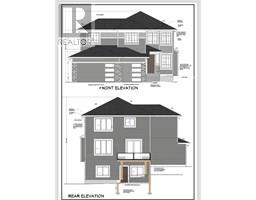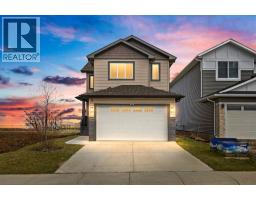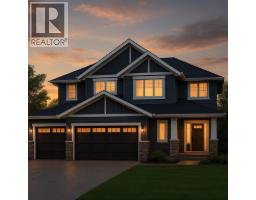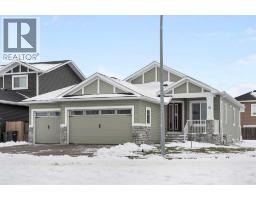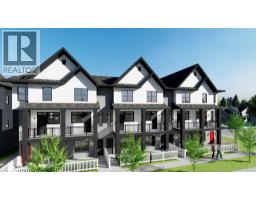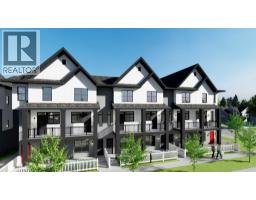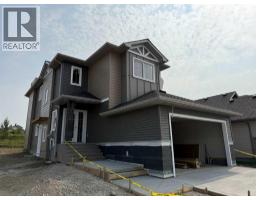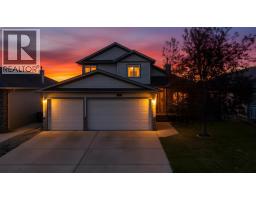283 Highland Circle Hillview Estates, Strathmore, Alberta, CA
Address: 283 Highland Circle, Strathmore, Alberta
Summary Report Property
- MKT IDA2270093
- Building TypeHouse
- Property TypeSingle Family
- StatusBuy
- Added14 weeks ago
- Bedrooms5
- Bathrooms3
- Area1833 sq. ft.
- DirectionNo Data
- Added On11 Nov 2025
Property Overview
Quiet location on the outskirts of Strathmore. Country living in the city with this beautiful four-level split built by Curbrelan Homes. With charming street appeal, a welcoming veranda, and mature landscaping, this home makes a lasting first impression. The main level offers an open concept from the living room to the dining area and kitchen. The kitchen is a true highlight, featuring an abundance of cabinetry, a corner pantry, a large L-shaped island with an eating bar, and an additional working island with a sink. Kitchen also boasts stainless steel appliances. There is plenty of room for both a dining table and a spacious living area, with large windows that fill the home with natural light.Upstairs you will find three generously sized bedrooms, including a master bedroom with a walk-in closet and a raised four-piece ensuite complete with a separate tub and shower. The additional bedrooms overlook the expansive backyard, which measures 50 by 118 feet. There is another full four-piece bathroom on this level.The lower level, just off the kitchen, is above grade and offers a large great room with a cozy gas fireplace and garden doors that open to the west-facing backyard. Carpet (recently replaced) and tile on third level as well as central air- conditioning . This outdoor space is a true retreat with mature trees and shrubs, plenty of room for patio furniture or even a swimming pool. The yard also has a view of the green space to the south and west.Walk out basement has its own separate entrance leading to a private patio, making it an excellent option for extended family or an illegal suite. Currently, it includes one bedroom and a large living area, but the layout allows for flexible use of the space. Recent updates include shingles in 2025, a hot water tank in 2021, and new garden doors in 2024, all completed with proper permits. The home also features a double heated attached garage with two electric garage door openers. Perfect for investors or first- time buyers, this home offers tremendous value for the price. Shows 10 out of 10! (id:51532)
Tags
| Property Summary |
|---|
| Building |
|---|
| Land |
|---|
| Level | Rooms | Dimensions |
|---|---|---|
| Second level | Laundry room | 8.83 Ft x 4.75 Ft |
| Bedroom | 8.50 Ft x 10.42 Ft | |
| 4pc Bathroom | 5.08 Ft x 7.67 Ft | |
| Family room | 19.00 Ft x 14.58 Ft | |
| Basement | Recreational, Games room | 15.25 Ft x 17.50 Ft |
| Bedroom | 8.25 Ft x 12.58 Ft | |
| Other | 6.67 Ft x 6.25 Ft | |
| Furnace | 6.83 Ft x 8.83 Ft | |
| Main level | Other | 15.92 Ft x 18.00 Ft |
| Pantry | 3.92 Ft x 3.92 Ft | |
| Living room | 8.58 Ft x 16.08 Ft | |
| Other | 5.92 Ft x 7.25 Ft | |
| Upper Level | Bedroom | 9.08 Ft x 10.92 Ft |
| Primary Bedroom | 13.67 Ft x 12.92 Ft | |
| 4pc Bathroom | 9.92 Ft x 8.75 Ft | |
| Other | 7.33 Ft x 4.67 Ft | |
| Bedroom | 9.50 Ft x 8.58 Ft | |
| 4pc Bathroom | 4.92 Ft x 7.92 Ft | |
| Other | 3.83 Ft x 3.50 Ft |
| Features | |||||
|---|---|---|---|---|---|
| Attached Garage(2) | Garage | Heated Garage | |||
| Washer | Refrigerator | Dishwasher | |||
| Stove | Dryer | Hood Fan | |||
| Window Coverings | Garage door opener | Walk out | |||
| Central air conditioning | |||||










































