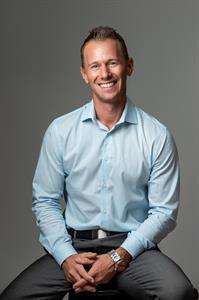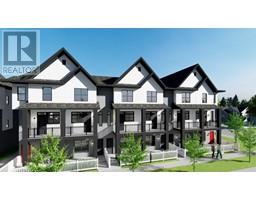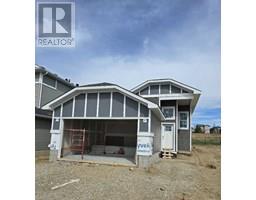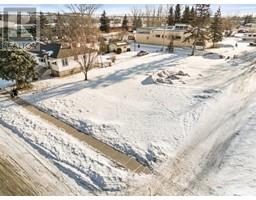709 Edgefield Crescent N Edgefield, Strathmore, Alberta, CA
Address: 709 Edgefield Crescent N, Strathmore, Alberta
Summary Report Property
- MKT IDA2210225
- Building TypeDuplex
- Property TypeSingle Family
- StatusBuy
- Added3 weeks ago
- Bedrooms3
- Bathrooms3
- Area1739 sq. ft.
- DirectionNo Data
- Added On12 Apr 2025
Property Overview
Welcome to this beautiful 2-storey home located in one of Strathmore’s most SOUGHT AFTER new neighborhoods, Edgefield! Situated on a QUIET, family-friendly street, this home offers charm, functionality, and thoughtful design throughout.Step inside to a bright and welcoming main floor with an OPEN CONCEPT layout that’s ideal for everyday living and entertaining. Large windows fill the space with natural light, and the cozy living room with a gas fireplace flows effortlessly into the dining area and kitchen. You'll love the stylish finishes—QUARTZ countertops, stainless steel appliances, modern cabinetry, and a walk through pantry to keep things organized. Plus, there’s a mudroom that connects to your OVERSIZED 18 * 25 Ft double attached garage—drywalled and insulated for year-round use. Upstairs, you’ll find three spacious bedrooms, including a king-sized primary suite with a private 4-piece ensuite and walk-in closet. The two additional bedrooms are perfect for kids, guests, or even a home office. A second full bathroom and convenient upstairs laundry make daily routines a breeze! Need more space down the road? The unfinished basement is ready for your ideas—whether it’s a home gym, media room, or extra bedroom. Outside, the fenced SOUTH facing backyard is ideal for warm evenings, Summer BBQs and is complete with a spacious deck. Located close to schools, parks, shopping, and walking paths, this home checks all the boxes for buyers looking for a move-in ready space in a fantastic location. Start your homeownership journey here—book your private showing today! (id:51532)
Tags
| Property Summary |
|---|
| Building |
|---|
| Land |
|---|
| Level | Rooms | Dimensions |
|---|---|---|
| Second level | 4pc Bathroom | 4.92 Ft x 10.67 Ft |
| 4pc Bathroom | 12.75 Ft x 5.00 Ft | |
| Bedroom | 11.00 Ft x 12.83 Ft | |
| Bedroom | 12.33 Ft x 9.33 Ft | |
| Laundry room | 7.42 Ft x 5.50 Ft | |
| Primary Bedroom | 12.92 Ft x 16.08 Ft | |
| Other | 12.75 Ft x 4.92 Ft | |
| Main level | 2pc Bathroom | 7.00 Ft x 4.33 Ft |
| Dining room | 12.75 Ft x 8.83 Ft | |
| Kitchen | 12.75 Ft x 9.50 Ft | |
| Living room | 13.42 Ft x 15.92 Ft | |
| Other | 10.67 Ft x 5.17 Ft |
| Features | |||||
|---|---|---|---|---|---|
| No Smoking Home | Attached Garage(2) | Washer | |||
| Refrigerator | Dishwasher | Stove | |||
| Dryer | Hood Fan | Garage door opener | |||
| None | |||||















































