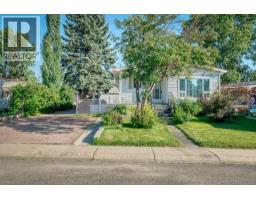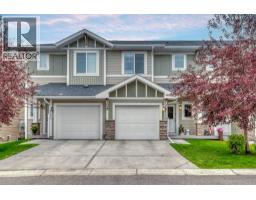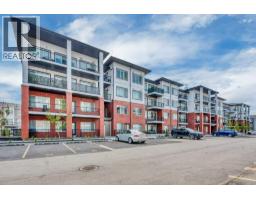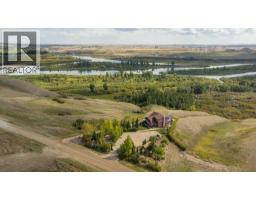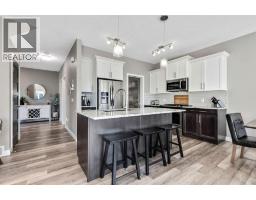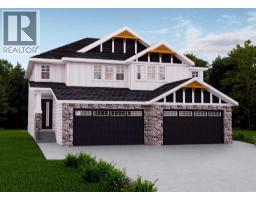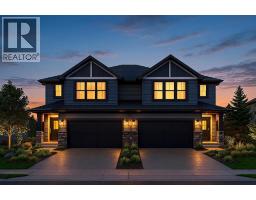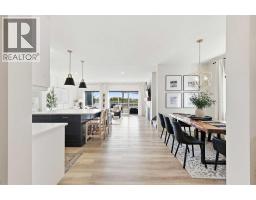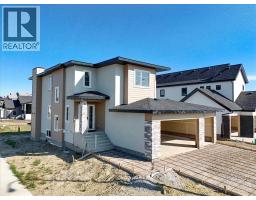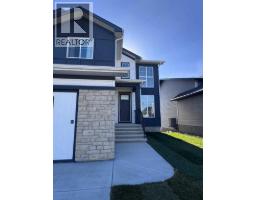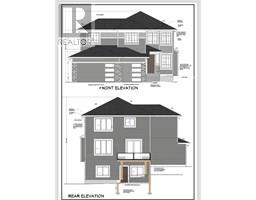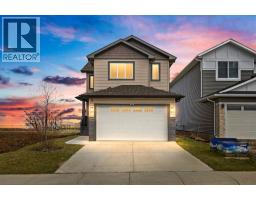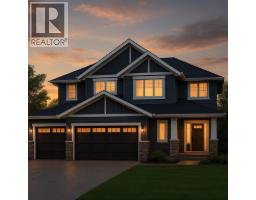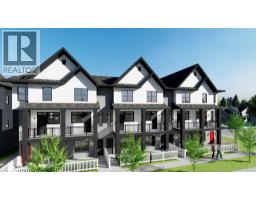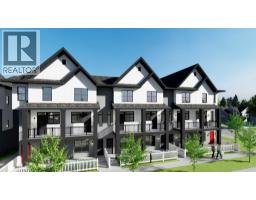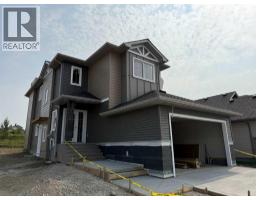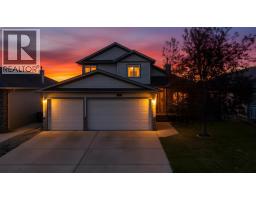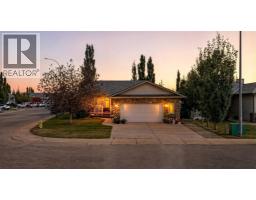826 Bayview Road Brentwood_Strathmore, Strathmore, Alberta, CA
Address: 826 Bayview Road, Strathmore, Alberta
Summary Report Property
- MKT IDA2271316
- Building TypeManufactured Home
- Property TypeSingle Family
- StatusBuy
- Added2 days ago
- Bedrooms2
- Bathrooms1
- Area987 sq. ft.
- DirectionNo Data
- Added On22 Nov 2025
Property Overview
Think you can’t get an updated home with a fenced backyard, detached garage and a lake view in this price range?? Think again - this updated 2 bedroom home is spacious, open and absolutely bathed in natural light. The main living area is totally open concept with huge windows and there is newer luxury vinyl plank flooring throughout the whole home. You’ll feel inspired in this well equipped kitchen complete with stainless steel appliances, granite counters, cheery backsplash and a center island with extra seating. The 2 bedrooms are located at the end of the hall. The primary has popular sliding barn doors on the closet for a cozy farmhouse feel. The other bedroom is perfectly suited as a kids room or maybe a home office. A 3 pc bath with nice sized walk in shower is conveniently located close to the bedrooms but also easily accessed from the main living area for guests. The laundry room is nicely tucked to the side and offers an additional exterior door. Step out onto your side deck from the dining room where you’ll enjoy a view of Gray’s Lake. A fully fenced back yard comes with a covered patio area, 2 storage sheds and plenty of room for kids and pets to play. There is plenty of parking and a double gate leads to the single detached garage allowing for storage for a small RV if needed. The ceiling in the garage is super high creating the opportunity to add mezzanine storage. This terrific home is ideally located close to Brentwood Elementary School as well as the Strathmore Family Centre Arena and is just steps from Gray’s Park and its picturesque walking paths. If you’re looking for an affordable & adorable home in Strathmore don’t miss out on this little gem! (id:51532)
Tags
| Property Summary |
|---|
| Building |
|---|
| Land |
|---|
| Level | Rooms | Dimensions |
|---|---|---|
| Main level | 3pc Bathroom | 8.25 Ft x 5.00 Ft |
| Bedroom | 8.83 Ft x 7.83 Ft | |
| Dining room | 14.83 Ft x 12.42 Ft | |
| Kitchen | 12.00 Ft x 19.08 Ft | |
| Laundry room | 8.58 Ft x 5.75 Ft | |
| Living room | 11.42 Ft x 13.42 Ft | |
| Primary Bedroom | 11.58 Ft x 10.92 Ft |
| Features | |||||
|---|---|---|---|---|---|
| No neighbours behind | Closet Organizers | Detached Garage(2) | |||
| Refrigerator | Dishwasher | Stove | |||
| Washer & Dryer | None | ||||
































