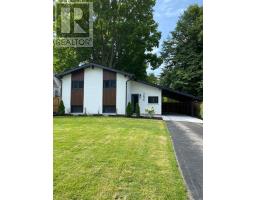125 DEBORAH DRIVE, Strathroy-Caradoc, Ontario, CA
Address: 125 DEBORAH DRIVE, Strathroy-Caradoc, Ontario
Summary Report Property
- MKT IDX9229605
- Building TypeHouse
- Property TypeSingle Family
- StatusBuy
- Added14 weeks ago
- Bedrooms4
- Bathrooms4
- Area0 sq. ft.
- DirectionNo Data
- Added On12 Aug 2024
Property Overview
Welcome to your dream home in the North End of Strathroy! This amazing property boasts an unbeatable location, offering convenience and tranquility. As you enter, you'll be greeted by a spacious open concept main living space, flooded with natural light, creating a warm and inviting atmosphere. The kitchen features a raised island with a breakfast bar, perfect for entertaining guests or enjoying a quick meal. The convenience continues with main floor laundry and a two-piece bathroom. Upstairs, you'll find a large primary bedroom complete with a walk-in closet and a luxurious 5-piece ensuite, featuring a soaker tub for those relaxing evenings. Two additional bedrooms and a 4-piece bathroom provide ample space for your family or guests. The basement is fully finished, offering a large rec room, an additional bedroom, a 3-piece bathroom, and a utility area. This space is perfect for hosting gatherings or creating a cozy retreat for movie nights. Step outside and discover the backyard oasis. Fully fenced for privacy, it features a patio for outdoor dining, a play set for the little ones, and a shed for extra storage. But the highlight of the backyard is the covered area with a hot tub, providing the ultimate relaxation experience all year round. No need to worry about parking with the double car garage and enough space for 4 vehicles in the driveway. This home is conveniently located within walking distance to North Meadows Public School, as well as SDCI and Holy Cross Secondary School. Located close to all Strathroys convenient amenities, quaint shops, local markets and a friendly community. Don't miss out on the opportunity to make this stunning property your forever home. (id:51532)
Tags
| Property Summary |
|---|
| Building |
|---|
| Land |
|---|
| Level | Rooms | Dimensions |
|---|---|---|
| Second level | Primary Bedroom | 4.26 m x 4.68 m |
| Bedroom | 3.36 m x 3.28 m | |
| Bedroom | 3.37 m x 3.28 m | |
| Basement | Recreational, Games room | 6.37 m x 5.19 m |
| Bedroom | 3.25 m x 4.63 m | |
| Utility room | 4.1 m x 4.48 m | |
| Main level | Living room | 4.36 m x 4.15 m |
| Dining room | 3.11 m x 6.82 m | |
| Kitchen | 3.83 m x 3.06 m | |
| Mud room | 2.73 m x 1.96 m |
| Features | |||||
|---|---|---|---|---|---|
| Flat site | Sump Pump | Attached Garage | |||
| Hot Tub | Garage door opener remote(s) | Central Vacuum | |||
| Water Heater | Dishwasher | Dryer | |||
| Microwave | Refrigerator | Stove | |||
| Washer | Central air conditioning | ||||


























































