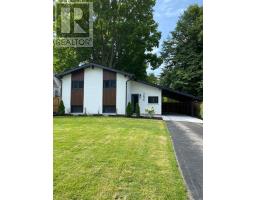2199 LOCKWOOD CRESCENT, Strathroy-Caradoc, Ontario, CA
Address: 2199 LOCKWOOD CRESCENT, Strathroy-Caradoc, Ontario
4 Beds3 Baths0 sqftStatus: Buy Views : 1010
Price
$1,049,999
Summary Report Property
- MKT IDX9039806
- Building TypeHouse
- Property TypeSingle Family
- StatusBuy
- Added18 weeks ago
- Bedrooms4
- Bathrooms3
- Area0 sq. ft.
- DirectionNo Data
- Added On16 Jul 2024
Property Overview
RAVINE Lot! 2726 Square foot, 2-storey home, Nearly New, The Sutton Floorplan, built by JohnstoneHomes in in Desirable Neighbourhood of South Creek, Mount Brydges. 65 foot wide Lot, Two CarGarage with a tandem bay for storage or a 3rd Car! 4 Bedrooms, 3 Bathrooms, Laundry on 2nd Floor,Large Open Concept Living Area looks out to beautiful Forest/Ravine view. Engineered Hardwood andPorcelain Tile throughout main floor. Kitchen extends to Dinette, 2 Pantrys, Formal Dining Room,Mudroom. Live in a fantastic, quiet community just 15 minutes outside of London and close toHighways 402 and 401. (id:51532)
Tags
| Property Summary |
|---|
Property Type
Single Family
Building Type
House
Storeys
2
Community Name
Mount Brydges
Title
Freehold
Land Size
65.05 x 158 FT|under 1/2 acre
Parking Type
Attached Garage
| Building |
|---|
Bedrooms
Above Grade
4
Bathrooms
Total
4
Partial
1
Interior Features
Appliances Included
Garage door opener remote(s), Water Heater - Tankless, Dishwasher, Dryer, Refrigerator, Stove, Washer
Flooring
Hardwood, Porcelain Tile, Carpeted
Basement Type
N/A (Unfinished)
Building Features
Features
Wooded area, Ravine, Flat site, Sump Pump
Foundation Type
Poured Concrete
Style
Detached
Building Amenities
Fireplace(s)
Heating & Cooling
Cooling
Central air conditioning
Heating Type
Forced air
Utilities
Utility Type
Cable(Available),Sewer(Installed)
Utility Sewer
Sanitary sewer
Water
Municipal water
Exterior Features
Exterior Finish
Brick, Vinyl siding
Neighbourhood Features
Community Features
School Bus, Community Centre
Amenities Nearby
Place of Worship, Public Transit
Parking
Parking Type
Attached Garage
Total Parking Spaces
5
| Land |
|---|
Other Property Information
Zoning Description
R1-H
| Level | Rooms | Dimensions |
|---|---|---|
| Second level | Primary Bedroom | 4.8768 m x 4.2672 m |
| Bedroom 2 | 3.352 m x 3.352 m | |
| Bedroom 3 | 3.352 m x 3.048 m | |
| Bedroom 4 | 3.6576 m x 4.267 m | |
| Laundry room | Measurements not available | |
| Ground level | Living room | 5.791 m x 4.572 m |
| Kitchen | 4.572 m x 3.3528 m | |
| Dining room | 4.572 m x 3.3528 m | |
| Mud room | Measurements not available | |
| Pantry | Measurements not available |
| Features | |||||
|---|---|---|---|---|---|
| Wooded area | Ravine | Flat site | |||
| Sump Pump | Attached Garage | Garage door opener remote(s) | |||
| Water Heater - Tankless | Dishwasher | Dryer | |||
| Refrigerator | Stove | Washer | |||
| Central air conditioning | Fireplace(s) | ||||






















