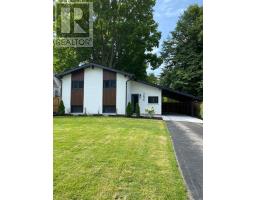453 HEAD STREET N, Strathroy-Caradoc, Ontario, CA
Address: 453 HEAD STREET N, Strathroy-Caradoc, Ontario
Summary Report Property
- MKT IDX9054999
- Building TypeHouse
- Property TypeSingle Family
- StatusBuy
- Added12 weeks ago
- Bedrooms4
- Bathrooms2
- Area0 sq. ft.
- DirectionNo Data
- Added On17 Aug 2024
Property Overview
Charming Raised Ranch Home in Strathroy's North End. Welcome to this beautifully maintained 3+1 bedroom raised ranch, nestled on a picturesque lot in the desirable north end of Strathroy. As you step inside, you're greeted by an inviting front foyer that leads you upstairs to the heart of the home. On the main level, you'll discover a spacious living room perfect for family gatherings and relaxation. Adjacent is a generous dining area that flows seamlessly into the kitchen, equipped with ample cupboard and counter space to satisfy any home chef. The kitchen comes complete with appliances, making meal prep a breeze. This level features three good-sized bedrooms, providing plenty of space for family or guests, along with an updated four-piece bath that boasts a skylight, flooding the space with natural light. Descend to the lower level where you'll find a huge family room, ideal for entertainment and leisure. This level also includes a large bedroom for additional privacy, an updated three-piece bath, and a functional laundry room. This home is complemented by an oversized double car garage and a large concrete driveway that can accommodate up to six vehicles perfect for hosting gatherings. Your private backyard oasis awaits, featuring a spacious deck, a 12 x 20 workshop with hydro for hobbyists, mature trees, and a cement pad that you could use as a nice patio area or maybe turn it into a little basketball court for the kids. The property is complete with an inground sprinkler system for easy maintenance, beautiful landscaping, and essential upgrades including a new furnace and AC installed in 2022. The prime location offers easy access to the 402, excellent schools, the Gemini Arena, the scenic Rotary walking trails and so much more. Don't miss the opportunity to make this incredible home yours, it is a must-see! ** This is a linked property.** (id:51532)
Tags
| Property Summary |
|---|
| Building |
|---|
| Land |
|---|
| Level | Rooms | Dimensions |
|---|---|---|
| Lower level | Family room | 7.23 m x 7.26 m |
| Bedroom | 3.91 m x 3.9 m | |
| Laundry room | 3 m x 2.48 m | |
| Main level | Living room | 6.28 m x 4.11 m |
| Dining room | 3.33 m x 2.7 m | |
| Kitchen | 3.33 m x 3.6 m | |
| Bedroom | 3.33 m x 3.93 m | |
| Bedroom | 2.94 m x 2.73 m | |
| Bedroom | 3.18 m x 2.72 m | |
| Foyer | 2.25 m x 5.13 m |
| Features | |||||
|---|---|---|---|---|---|
| Flat site | Attached Garage | Water Heater | |||
| Garage door opener remote(s) | Dishwasher | Dryer | |||
| Garage door opener | Microwave | Refrigerator | |||
| Stove | Washer | Window Coverings | |||
| Central air conditioning | |||||





























































