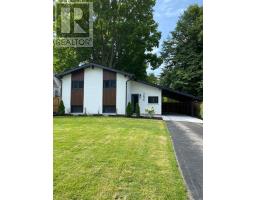459 RICHARD CRESCENT, Strathroy-Caradoc, Ontario, CA
Address: 459 RICHARD CRESCENT, Strathroy-Caradoc, Ontario
Summary Report Property
- MKT IDX9253557
- Building TypeHouse
- Property TypeSingle Family
- StatusBuy
- Added13 weeks ago
- Bedrooms2
- Bathrooms2
- Area0 sq. ft.
- DirectionNo Data
- Added On14 Aug 2024
Property Overview
Welcome to a well maintained adult oriented 55+ community where life is easy. This one floor home with full basement fully finished on both levels, plus spacious attached garage. Main floor has bright open kitchen and living combination, main floor laundry, 2 spacious bedrooms, 2 bathrooms, master bedroom has 3pc, patio doors to private deck overlooking private treed back yard. Lower level has large family and games room plus den and extra room with lots of storage. Upgrades are raised toilets, reverse osmosis purified water system at the kitchen sink, gas BBQ hookup, 220 volt in garage, sand point for extra watering, tinted windows, roof shingles replaced in 2018, 9'x9' shed, plus 6 appliances included. Call today for you private viewing. **** EXTRAS **** Garage Fridge also included (id:51532)
Tags
| Property Summary |
|---|
| Building |
|---|
| Land |
|---|
| Level | Rooms | Dimensions |
|---|---|---|
| Lower level | Great room | 7.239 m x 6.4262 m |
| Den | 3.3782 m x 5.6134 m | |
| Other | 3.8354 m x 7.1374 m | |
| Main level | Foyer | 2.9972 m x 1.3716 m |
| Living room | 3.683 m x 4.3688 m | |
| Kitchen | 3.7338 m x 4 m | |
| Laundry room | 2.6924 m x 1.8288 m | |
| Primary Bedroom | 3.7084 m x 3.937 m | |
| Bedroom | 3.7592 m x 2.7432 m |
| Features | |||||
|---|---|---|---|---|---|
| Flat site | Attached Garage | Dishwasher | |||
| Dryer | Garage door opener | Microwave | |||
| Refrigerator | Stove | Washer | |||
| Central air conditioning | |||||





























































