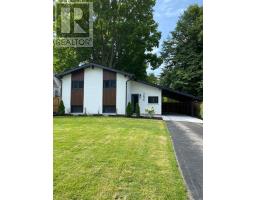49 MCKELLAR STREET, Strathroy-Caradoc, Ontario, CA
Address: 49 MCKELLAR STREET, Strathroy-Caradoc, Ontario
Summary Report Property
- MKT IDX9253636
- Building TypeRow / Townhouse
- Property TypeSingle Family
- StatusBuy
- Added14 weeks ago
- Bedrooms2
- Bathrooms2
- Area0 sq. ft.
- DirectionNo Data
- Added On14 Aug 2024
Property Overview
Welcome to 49 McKellar Street in Strathroy! Prepare to fall in love with this charming end-unit home featuring 2 bedrooms, 1.5 bathrooms, and private parking for 2 cars. Simply move in and start enjoying the comfort and style this home offers. Step through the front door into a tastefully decorated living room that flows seamlessly into the eat-in kitchen. For your convenience, a 2-piece bathroom and back access to a fully fenced yard are also on the main floor. Upstairs, youll find a 4-piece bathroom, a second bedroom, and a generously sized master bedroom. The finished basement offers versatile space perfect for a second living room, a playroom, or a man cave, along with ample storage in the utility room. This home boasts numerous updates, including a new furnace and A/C in 2014, upgraded insulation in 2015, and recently renovated bathrooms, along with many other cosmetic enhancements throughout. The private backyard features a tranquil patio and a storage shed, providing an ideal retreat. Located in the heart of Strathroy, this home is close to all your essential needs. As an end unit with a private driveway, it offers the benefits of a detached home without any condo fees. Make this home your realitybook your private showing today! (id:51532)
Tags
| Property Summary |
|---|
| Building |
|---|
| Land |
|---|
| Level | Rooms | Dimensions |
|---|---|---|
| Second level | Primary Bedroom | 4.32 m x 4.05 m |
| Bedroom 2 | 4.08 m x 2.68 m | |
| Bathroom | 2.16 m x 2.04 m | |
| Lower level | Family room | 4.84 m x 3.9 m |
| Utility room | Measurements not available | |
| Main level | Living room | 5.029 m x 4.08 m |
| Kitchen | 2.98 m x 2.1 m | |
| Dining room | 2.98 m x 2.01 m | |
| Bathroom | Measurements not available |
| Features | |||||
|---|---|---|---|---|---|
| Flat site | Lane | Blinds | |||
| Dryer | Refrigerator | Stove | |||
| Washer | Central air conditioning | ||||





















































