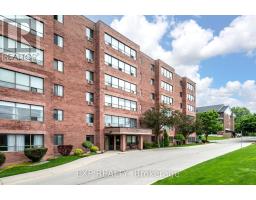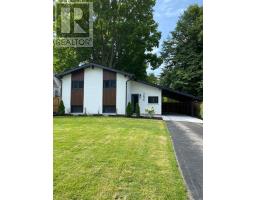7588 WALKERS DRIVE, Strathroy-Caradoc, Ontario, CA
Address: 7588 WALKERS DRIVE, Strathroy-Caradoc, Ontario
Summary Report Property
- MKT IDX9027315
- Building TypeHouse
- Property TypeSingle Family
- StatusBuy
- Added19 weeks ago
- Bedrooms3
- Bathrooms1
- Area0 sq. ft.
- DirectionNo Data
- Added On10 Jul 2024
Property Overview
Welcome to this delightful country home, offering the best of both worlds: serene country living with close proximity to town conveniences. This property is a true gem, featuring numerous updates and exceptional amenities that make it a perfect place to call home. Situated in a peaceful country setting, yet only a short drive to town, this home is ideal for families looking to enjoy the tranquility of rural living without sacrificing accessibility. Great schools are nearby, ensuring a quality education for your children. The main house boasts a spacious living room and a main floor bedroom, both with new floors installed in 2022. The inviting front porch, added in 2023, is perfect for relaxing with a cup of coffee or greeting guests. This home is equipped with a new dryer (2024), microwave (2024), and recently updated water pump and pressure tank (2023). Additionally, new interior doors (2024) add a fresh touch to the home's interior. The property includes a charming cabin, ideal for hosting guests or as a 'man cave.' The cabin and garage received new shingles in 2024, ensuring they are in top condition. The fenced-in backyard is perfect for kids and pets to play safely. The expansive outdoor space is ideal for entertaining, with a beautiful back porch where you can sit and watch the sun go down. The sandy soil ensures the area stays dry, making it easy to maintain. You'll love the community spirit here. Don't miss the opportunity to own this fantastic property that combines country charm with modern amenities. Schedule a viewing today and experience all that this home has to offer! (id:51532)
Tags
| Property Summary |
|---|
| Building |
|---|
| Land |
|---|
| Level | Rooms | Dimensions |
|---|---|---|
| Lower level | Bedroom 2 | 4.17 m x 3.43 m |
| Bedroom 3 | 2.48 m x 4.7 m | |
| Main level | Kitchen | 4.66 m x 3.25 m |
| Living room | 4.17 m x 4.5 m | |
| Dining room | 4.91 m x 2.51 m | |
| Sunroom | 2.81 m x 3.64 m | |
| Primary Bedroom | 3.91 m x 3.54 m | |
| Pantry | 0.95 m x 1.45 m | |
| Bathroom | 2.01 m x 2.59 m |
| Features | |||||
|---|---|---|---|---|---|
| Country residential | Detached Garage | Dishwasher | |||
| Dryer | Freezer | Microwave | |||
| Refrigerator | Stove | Washer | |||
| Central air conditioning | |||||





























































