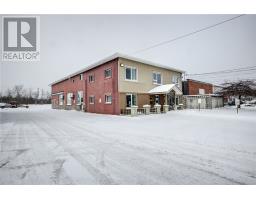1700 Madison Avenue, Sudbury, Ontario, CA
Address: 1700 Madison Avenue, Sudbury, Ontario
Summary Report Property
- MKT ID2120072
- Building TypeHouse
- Property TypeSingle Family
- StatusBuy
- Added23 hours ago
- Bedrooms4
- Bathrooms3
- Area0 sq. ft.
- DirectionNo Data
- Added On07 Jan 2025
Property Overview
A beautiful 4-bedroom family home located in upscale area of Madison West. While sitting on a flat level lot, which hosts an entertainer's rear yard that includes: elaborate stone staircase from family room patio door, expanse lock stone patio along with a separate concrete pad for either a Sunswim pool or another outdoor area of your choice. New chain link fencing keeps the kids & pets secure. Step inside to this modern home that offers space for everyone. A few features include beautiful granite kitchen, formal ding room, main level laundry room off the garage. The 4 bedrooms are located on the second floor with primary bedroom hosting walk in closet and private bathroom. Downstairs hosts a large family room or play room along with storage areas that could be developed or kept as storage & workshop space. The finished double car garage comes complete with newer power garage doors & remotes. Key physical updates include triple pane windows with lifetime warranty, Freshly painted throughout the last couple of years, Furnace replaced 2014, Shingles replaced 2011, interior flooring replace on second level & lower level and so much more. For someone looking for a stress-free lifestyle all the while taking advantage of spacious quality-built home. You're not going to want to miss a option like this. (id:51532)
Tags
| Property Summary |
|---|
| Building |
|---|
| Land |
|---|
| Level | Rooms | Dimensions |
|---|---|---|
| Second level | Other | 8'3 x 7 |
| 4pc Bathroom | 10'6 x 5'1 | |
| 4pc Ensuite bath | 8'3 x 5'8 | |
| Bedroom | 10.5 x 9.5 | |
| Bedroom | 11.7 x 10 | |
| Bedroom | 17.7 x 12.4 | |
| Primary Bedroom | 17.7 x 12.6 | |
| Lower level | Storage | 16.9 x 10.3 |
| Storage | 23.2 x 14.2 | |
| Family room | 17.5 x 12.2 | |
| Main level | Laundry room | 8.10 x 6.9 |
| Family room | 14.10 x 12.4 | |
| Living room | 16.3 x 12.5 | |
| Dining room | 12.5 x 11.3 | |
| Kitchen | 16 x 10.8 |
| Features | |||||
|---|---|---|---|---|---|
| Attached Garage | Inside Entry | Central air conditioning | |||




















































