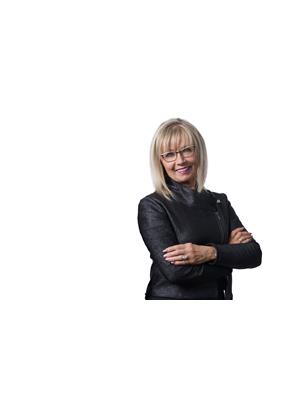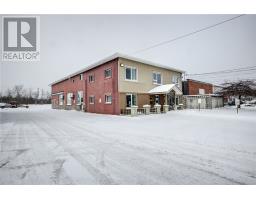2418 Larchwood Drive, Sudbury, Ontario, CA
Address: 2418 Larchwood Drive, Sudbury, Ontario
Summary Report Property
- MKT ID2120314
- Building TypeHouse
- Property TypeSingle Family
- StatusBuy
- Added23 hours ago
- Bedrooms3
- Bathrooms2
- Area0 sq. ft.
- DirectionNo Data
- Added On08 Jan 2025
Property Overview
Welcome to 2418 Larchwood Drive. This solid, 3 bedroom, 2 bath, brick South End bungalow has been well maintained by its original owner. Upon entering, you'll be greeted by a sunroom, an space ideal for relaxation and enjoying views of your spacious backyard, which also includes 3 sheds. The main level features a charming eat-in kitchen, bright living and dining room, a primary bedroom alongside two additional bedrooms, and a full washroom. Moving downstairs there is a generous finished rec room, a sauna and 3-piece bath, you will also be pleased to discover all of the extra storage rooms and the potential to easily accommodate a fourth bedroom. Located in one of Sudbury’s most desirable neighbourhoods, this home is close to excellent schools, parks, and amenities, This property offers the perfect blend of comfort and convenience, making it an ideal place to call home. Book your appointment today to see this fabulous property! (id:51532)
Tags
| Property Summary |
|---|
| Building |
|---|
| Land |
|---|
| Level | Rooms | Dimensions |
|---|---|---|
| Lower level | Sauna | 6 x 5'1 |
| Bathroom | 7'3 x 6'8 | |
| Laundry room | 10'11 x 11'8 | |
| Recreational, Games room | 24'7 x 15'8 | |
| Main level | Sunroom | 11'8 x 11'6 |
| Bathroom | 7'10 x 4'10 | |
| Bedroom | 9'1 x 8'7 | |
| Bedroom | 10'8 x 7'11 | |
| Primary Bedroom | 10'9 x 11'7 | |
| Living room | 19'8 x 11'6 | |
| Dining room | 9'8 x 8'7 | |
| Kitchen | 13'5 x 11'2 |
| Features | |||||
|---|---|---|---|---|---|
| Sauna | Central air conditioning | ||||





























































