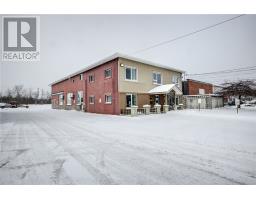431 Arnold Street, Sudbury, Ontario, CA
Address: 431 Arnold Street, Sudbury, Ontario
Summary Report Property
- MKT ID2120325
- Building TypeHouse
- Property TypeSingle Family
- StatusBuy
- Added15 hours ago
- Bedrooms4
- Bathrooms2
- Area0 sq. ft.
- DirectionNo Data
- Added On08 Jan 2025
Property Overview
Welcome to 431 Arnold Street, nestled in the desirable South End on a stunning oversized lot that offers an abundance of privacy. This tastefully finished home features 4 spacious bedrooms and 2 modern full bathrooms, perfect for families or those seeking extra space. Main floor has a nice sized entranceway leading into the living room with hardwood floors. Bright kitchen, full bathroom and bedroom, currently set up as the home gym. Basement features plenty of space, a bar for entertaining friends and family along with a bedroom and full bathroom. Two additional bedrooms are found on the second floor. The highlight of this property is the inviting deck off the back door, leading to a large fully fenced and secluded backyard – your own private oasis! Enjoy relaxing evenings in the hot tub or unwind in the sauna, all while surrounded by lush greenery. Driveway was recently dug down 6ft and redone professionally to add additional parking. Conveniently located, this home is just minutes away from Health Sciences North, Laurentian University, Four Corners, excellent schools and plenty of amenities at your fingertips. Experience the perfect blend of comfort and location in this remarkable South End home. Book your showing today! Open House Wednesday, January 8th from 5-7pm. (id:51532)
Tags
| Property Summary |
|---|
| Building |
|---|
| Land |
|---|
| Level | Rooms | Dimensions |
|---|---|---|
| Second level | Bedroom | 8 x 12 |
| Primary Bedroom | 11 x 12 | |
| Basement | Bedroom | 9 x 8 |
| Recreational, Games room | 22 x 12 | |
| Main level | Bedroom | 9 x 12 |
| Living room | 16 x 11 | |
| Kitchen | 14 x 8 |
| Features | |||||
|---|---|---|---|---|---|
| Gravel | Central air conditioning | ||||























































