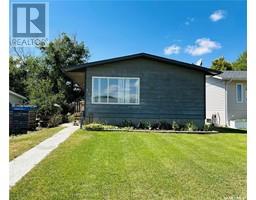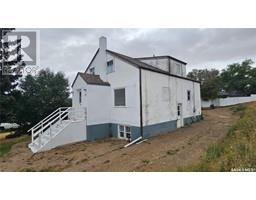43 Prairie Sun COURT North East, Swift Current, Saskatchewan, CA
Address: 43 Prairie Sun COURT, Swift Current, Saskatchewan
Summary Report Property
- MKT IDSK979880
- Building TypeMobile Home
- Property TypeSingle Family
- StatusBuy
- Added1 weeks ago
- Bedrooms3
- Bathrooms2
- Area1216 sq. ft.
- DirectionNo Data
- Added On10 Dec 2024
Property Overview
Welcome to your charming and affordable retreat, the perfect escape from the rental market and a great opportunity to build equity! This home offers 1,216 square feet of open-concept living, featuring 3 spacious bedrooms and 2 full baths. As you approach, the double gravel driveway guides you to a fenced yard, ideal for summer enjoyment and relaxation. The expansive tiered deck stretches nearly the entire length of the south side, making it perfect for hosting gatherings. The lush lawn and cozy firepit area to the east provide additional outdoor space for family fun. Plus, with two sheds—including a generous 12 x 16 shed with power—you’ll have all the storage you need. Step inside to find an inviting mud/laundry room that seamlessly connects to a well-appointed kitchen. With plenty of cabinets and sunny south-facing windows, the kitchen flows effortlessly into the dining and living areas, creating an inviting atmosphere for entertaining and family gatherings. Retreat to the expansive primary suite, complete with a large closet and a 4-piece ensuite that conveniently connects to the mudroom. On the opposite side, you’ll discover two additional bedrooms featuring updated carpeting and a modern 4-piece bathroom with brand NEW taps. With shingles replaced just 6 years ago, this home is ready for you to move in and make it your own. Available for IMMEDIATE possession. $485/m lease fee covers water, sewer and garbage. Lot lease increasing to $510/m April 2025. (id:51532)
Tags
| Property Summary |
|---|
| Building |
|---|
| Land |
|---|
| Level | Rooms | Dimensions |
|---|---|---|
| Main level | Other | 8 ft ,7 in x 6 ft ,2 in |
| Kitchen/Dining room | 14 ft ,8 in x 13 ft | |
| Living room | 14 ft ,8 in x 14 ft ,9 in | |
| Primary Bedroom | 13 ft x 12 ft ,2 in | |
| 4pc Ensuite bath | 7 ft ,7 in x 8 ft ,5 in | |
| Bedroom | 9 ft ,5 in x 9 ft ,1 in | |
| Bedroom | 11 ft ,2 in x 9 ft ,1 in | |
| 4pc Bathroom | 7 ft ,6 in x 4 ft ,11 in |
| Features | |||||
|---|---|---|---|---|---|
| Treed | Corner Site | None | |||
| Gravel | Parking Space(s)(2) | Washer | |||
| Refrigerator | Dryer | Microwave | |||
| Window Coverings | Hood Fan | Storage Shed | |||
| Stove | Central air conditioning | ||||




















































