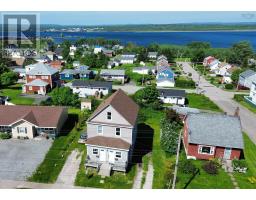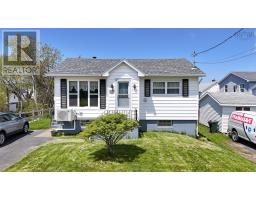123 Vulcan Avenue, Sydney, Nova Scotia, CA
Address: 123 Vulcan Avenue, Sydney, Nova Scotia
Summary Report Property
- MKT ID202412487
- Building TypeHouse
- Property TypeSingle Family
- StatusBuy
- Added1 weeks ago
- Bedrooms3
- Bathrooms1
- Area1198 sq. ft.
- DirectionNo Data
- Added On17 Jun 2024
Property Overview
Welcome to 123 Vulcan Ave, Sydney, a cozy and solidly built 3-bedroom home that offers both comfort and convenience. This charming property is perfectly located within walking distance to all essential amenities, including shops, restaurants, and is situated on a bus route for easy commuting. Inside, you'll find a warm and inviting atmosphere with well-maintained living spaces that provide ample room for relaxation and daily living. The home?s sturdy construction ensures lasting quality, making it a reliable choice for families, first-time buyers, or those looking to downsize. The outdoor space is a true highlight, featuring a peaceful, fenced-in backyard with a gazebo and an above-ground pool, ideal for relaxing and enjoying summer days. Additional features include a newly installed Granby oil tank, paved driveway and well-maintained landscaping, all nestled in a friendly neighborhood. Don't miss the opportunity to own this delightful home in a prime location. Contact your agent today to schedule a viewing and see all that 123 Vulcan Ave has to offer! (id:51532)
Tags
| Property Summary |
|---|
| Building |
|---|
| Level | Rooms | Dimensions |
|---|---|---|
| Second level | Bath (# pieces 1-6) | 4 PC |
| Primary Bedroom | 13.5 X 11.3 | |
| Bedroom | 10.9 X 9.9 | |
| Bedroom | 10.9 X 5.7 | |
| Main level | Porch | 7 X 6.8 |
| Kitchen | 11.9 X 10.9 | |
| Living room | 13.8 X 10.8 | |
| Dining room | 10.8 X 10 |
| Features | |||||
|---|---|---|---|---|---|
| Oven | Dishwasher | Dryer | |||
| Washer | Refrigerator | ||||































