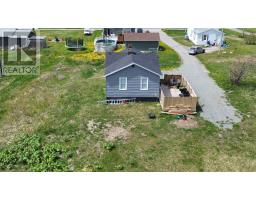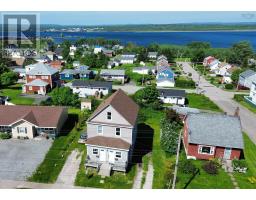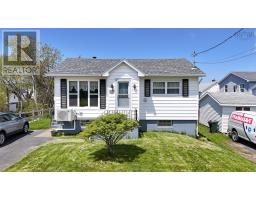388 Atlantic Street, Sydney, Nova Scotia, CA
Address: 388 Atlantic Street, Sydney, Nova Scotia
Summary Report Property
- MKT ID202412378
- Building TypeHouse
- Property TypeSingle Family
- StatusBuy
- Added1 weeks ago
- Bedrooms3
- Bathrooms2
- Area1248 sq. ft.
- DirectionNo Data
- Added On18 Jun 2024
Property Overview
Located in a quiet and safe residential neighbourhood, this 2 storey home on a corner lot is the latest home on the market. Inside the home on the main level there is a living room with hardwood floor, a dining room, kitchen, laundry area and a 3 piece bathroom. Upstairs has a very large primary bedroom along with two other bedrooms and a 4 piece bathroom. The home is heated with hot water radiators providing excellent heat for the cold winters. The furnace is approximately 10 years old, oil tank (2022), Electric hot water heater (2022). Blown in insulation in walls and attic space and basement walls insulated as well. Roofing shingles are approximately 10 years old and there is 100amp breaker panel. Many of the major items have been updated in this home. The entrance to this oversized lot is by way of a circular paved driveway and the backyard space is fully fenced and includes a 24 X 24 detached garage. A very solid home in a great area. Contact your agent to view today. (id:51532)
Tags
| Property Summary |
|---|
| Building |
|---|
| Level | Rooms | Dimensions |
|---|---|---|
| Second level | Primary Bedroom | 23.2 X 9.8 |
| Bedroom | 11.2 X 8.4 | |
| Bedroom | 9.5 X 8.4 | |
| Bath (# pieces 1-6) | 4PC | |
| Main level | Living room | 11.11 X 11.8 |
| Dining room | 11 X 8 | |
| Kitchen | 11.7 X 9.8 | |
| Bath (# pieces 1-6) | 3PC |
| Features | |||||
|---|---|---|---|---|---|
| Wheelchair access | Level | Sump Pump | |||
| Garage | Detached Garage | Stove | |||
| Dishwasher | Washer | Refrigerator | |||
| Central Vacuum | |||||



























































