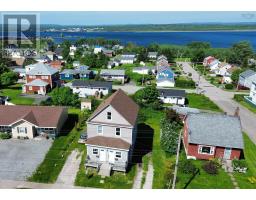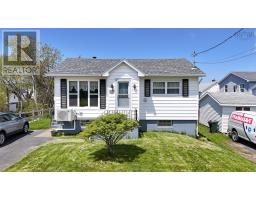7 Kytes Hill Drive, Sydney, Nova Scotia, CA
Address: 7 Kytes Hill Drive, Sydney, Nova Scotia
Summary Report Property
- MKT ID202413228
- Building TypeHouse
- Property TypeSingle Family
- StatusBuy
- Added1 weeks ago
- Bedrooms2
- Bathrooms2
- Area1464 sq. ft.
- DirectionNo Data
- Added On18 Jun 2024
Property Overview
This ENTERTAINERS DREAM is located in the highly sought after Kytes Hill Community. On the outside, the property has brand new siding, brand new decks (front step will be completed prior to closing) and a brand new roof. This home won't need any of the major maintenance for many years to come. INSIDE you have a large entry leading to an eat-in kitchen. The kitchen was recently updated with new paint and new over the range microwave. The cozy living room is perfect for watching a movie or your favourite TV show. The main level also features a large updated bathroom and the 2 bedrooms. Downstairs you have a HUGE family room with the other bathroom and laundry. This home features one of the nicest BACKYARDS you could have. The beautiful in-ground pool has recently been upgraded with a pool HEATER (2022) allowing you to use it for a few extras months a year. The yard is also completely fenced, and has an additional fenced area for pets or young children that blocks access to the pool area. The GARAGE is set up as an entertaining space and would make a perfect hangout spot for enjoying the day around the pool or watching the game. Book a private viewing of this property soon because it won't be on the market long! (id:51532)
Tags
| Property Summary |
|---|
| Building |
|---|
| Level | Rooms | Dimensions |
|---|---|---|
| Basement | Bath (# pieces 1-6) | 6.8 x 10 |
| Family room | 20 x 24 + Jog | |
| Main level | Living room | 14 x 12 |
| Eat in kitchen | 12 x 12 | |
| Bedroom | 12 x 11 | |
| Bedroom | 11 x 11 | |
| Bath (# pieces 1-6) | 6.6 x 8.2 |
| Features | |||||
|---|---|---|---|---|---|
| Garage | Detached Garage | Gravel | |||
| Range | Dryer | Washer | |||
| Microwave Range Hood Combo | Refrigerator | Heat Pump | |||


















































