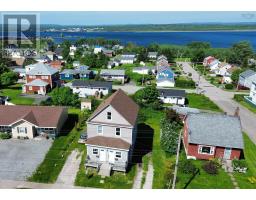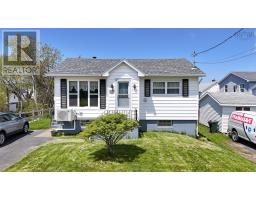34 Lynne Drive, Sydney, Nova Scotia, CA
Address: 34 Lynne Drive, Sydney, Nova Scotia
Summary Report Property
- MKT ID202410633
- Building TypeHouse
- Property TypeSingle Family
- StatusBuy
- Added1 weeks ago
- Bedrooms5
- Bathrooms2
- Area2176 sq. ft.
- DirectionNo Data
- Added On19 Jun 2024
Property Overview
34 Lynne Drive is where comfort seamlessly blends with convenience. This renovated five-bedroom, two-bathroom home is a testament to quality craftsmanship and thoughtful design. Step inside to discover a beautifully renovated kitchen. With its modern design and high-quality appliances, it's a space where you can cook and entertain with ease. The home boasts new flooring throughout, providing a fresh and modern feel. The home is also equipped with a new 200 amp panel and electric baseboard heaters. Two heat pumps ensure a comfortable living environment all year round. Both bathrooms in the home have been renovated. These renovations have transformed the bathrooms into modern, functional spaces that add to the home's overall appeal. The roof was replaced in 2020, providing peace of mind for years to come and a new shed was added in 2023, offering additional storage space. But the standout feature of this property is undoubtedly the 18-foot above-ground pool and deck. This outdoor space provides a private oasis for relaxation and entertainment during the warmer months. This home is not just a dwelling, but a lifestyle. With its comprehensive renovations and additions, it offers a blend of comfort, style and convenience that is hard to find. Don't miss out on the opportunity to make this your new home. (id:51532)
Tags
| Property Summary |
|---|
| Building |
|---|
| Level | Rooms | Dimensions |
|---|---|---|
| Basement | Laundry room | 6.9 x 6.11 |
| Bedroom | 12 x 8.3 | |
| Recreational, Games room | 10 x 13.4 | |
| Bedroom | 12.9 x 13.4 | |
| Bath (# pieces 1-6) | 5pc | |
| Main level | Living room | 14 x 15 |
| Dining room | 8.9 x 12 | |
| Kitchen | 10.2 x 9.9 | |
| Bedroom | 11 x 8 | |
| Bedroom | 11 x 10 | |
| Bedroom | 10. 8 x 8.7 | |
| Bath (# pieces 1-6) | 4pc |
| Features | |||||
|---|---|---|---|---|---|
| Gazebo | Oven - Electric | Dishwasher | |||
| Microwave Range Hood Combo | Refrigerator | Heat Pump | |||
















































