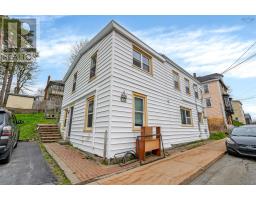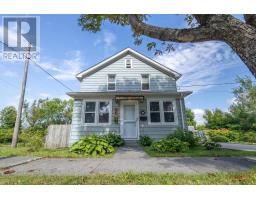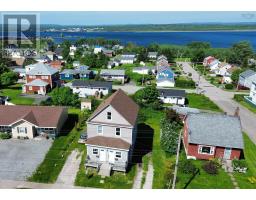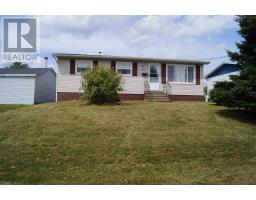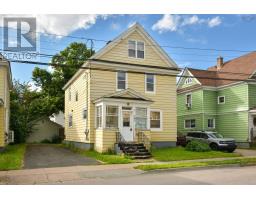661 Cottage Road, Sydney, Nova Scotia, CA
Address: 661 Cottage Road, Sydney, Nova Scotia
Summary Report Property
- MKT ID202412729
- Building TypeHouse
- Property TypeSingle Family
- StatusBuy
- Added19 weeks ago
- Bedrooms3
- Bathrooms2
- Area2026 sq. ft.
- DirectionNo Data
- Added On11 Jul 2024
Property Overview
A bright and spacious home nestled in the heart of Sydney. This inviting 40' X 26' split entry boasts comfort and warmth in every corner. The Cedar Shake siding on the exterior makes this home a true masterpiece. Once you step inside you discover Oak hardwood flooring gracing the upper level and staircase while a Pine Board floor adds warmth to the downstairs level. Cook with ease in a well appointed eat-in kitchen featuring stainless steel appliances, maple cabinetry as well as a separate dining area that opens into a bright open living room. Unwind in the cozy den with a custom built hardwood entertainment unit. With the large bedrooms plus a versatile craft room or office there is plenty of room to make this property yours. In addition to the generous size bedrooms this home boasts two full bathrooms, one on each level including a luxurious spa- like retreat with a deep soaking jet tub in one and double vanities in the other. Embrace the outdoors on the spacious second floor balcony, complete with room for lounging, barbecuing, all the while enjoying the views of your new lush corner lot. Conveniently located just minutes from the hospital, shopping areas and surrounded by well loved local schools, this home offers the perfect blend of comfort, convenience, and community. This impeccable property welcomes you to make it your own. (id:51532)
Tags
| Property Summary |
|---|
| Building |
|---|
| Level | Rooms | Dimensions |
|---|---|---|
| Basement | Recreational, Games room | 23.8 x 12.8 |
| Bath (# pieces 1-6) | 3pc | |
| Den | 8.4 x 7.6 | |
| Bedroom | 12.9 x 11.3 | |
| Main level | Dining room | 11.8 x 8 |
| Kitchen | 12.6 x 10.8 | |
| Bedroom | 9.7 x 14.4 | |
| Bath (# pieces 1-6) | 4pc |
| Features | |||||
|---|---|---|---|---|---|
| Stove | Dishwasher | Dryer | |||
| Washer | Microwave | Refrigerator | |||
| Wall unit | Heat Pump | ||||










































