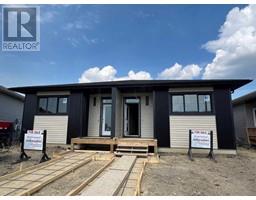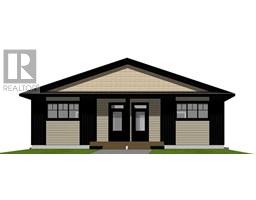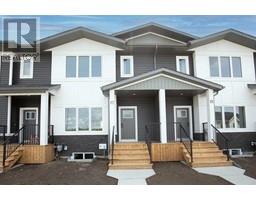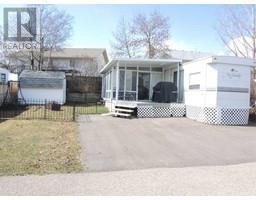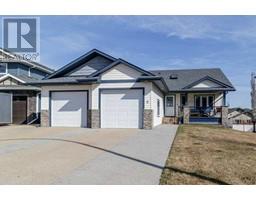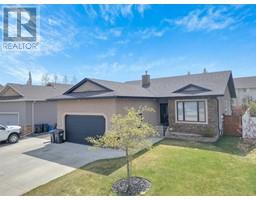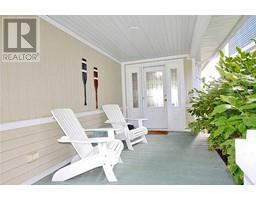10 Hallgren Drive Hewlett Park, Sylvan Lake, Alberta, CA
Address: 10 Hallgren Drive, Sylvan Lake, Alberta
Summary Report Property
- MKT IDA2208518
- Building TypeHouse
- Property TypeSingle Family
- StatusBuy
- Added1 weeks ago
- Bedrooms5
- Bathrooms3
- Area1122 sq. ft.
- DirectionNo Data
- Added On05 Apr 2025
Property Overview
Welcome Home to This Fabulous 5-Bedroom Bungalow in Hewlett Park!Perfectly situated in a family-friendly neighborhood, this spacious and beautifully updated 5-bedroom, 3-bathroom bungalow offers the ideal blend of comfort, style, and convenience. Just steps from schools, parks, shopping, and its walking distance to the lake and the downtown hype. This home is ready for your family to move in and make memories.The bright and open main floor features newer luxury vinyl flooring throughout, creating a fresh and modern feel. The kitchen is a true standout with newer stainless steel appliances, a corner pantry, ample cabinetry, and a generous country-style layout—perfect for family meals and entertaining. A new set of sliding doors off the dining area lead to a 16' x 8' deck, ideal for summer BBQs and relaxing evenings. The fully fenced backyard provides a safe and private space for kids and pets to play, incudes ample parking with RV and Garage space! Inside, the primary bedroom features a 3-piece ensuite with a corner shower for your convenience. The fully finished basement adds two more bedrooms, a large L-shaped family room—great for movie nights or a kids’ play area.Whether you're upsizing, relocating, or searching for a place that truly feels like home, this Hewlett Park gem checks all the boxes. (id:51532)
Tags
| Property Summary |
|---|
| Building |
|---|
| Land |
|---|
| Level | Rooms | Dimensions |
|---|---|---|
| Basement | 3pc Bathroom | Measurements not available |
| Bedroom | 15.17 Ft x 10.00 Ft | |
| Bedroom | 12.33 Ft x 7.75 Ft | |
| Main level | Primary Bedroom | 13.67 Ft x 11.33 Ft |
| 3pc Bathroom | Measurements not available | |
| 4pc Bathroom | Measurements not available | |
| Bedroom | 9.42 Ft x 9.50 Ft | |
| Bedroom | 9.50 Ft x 9.00 Ft |
| Features | |||||
|---|---|---|---|---|---|
| Back lane | None | Other | |||
| RV | Central air conditioning | ||||
























































