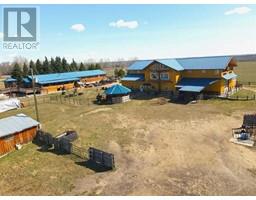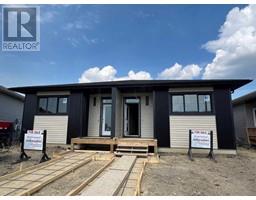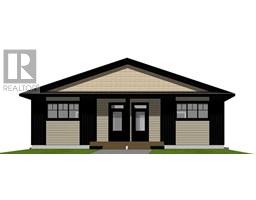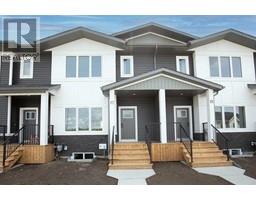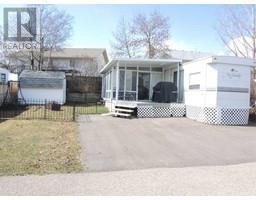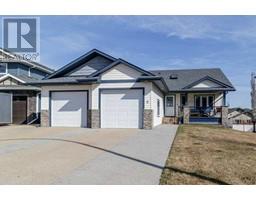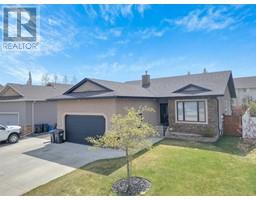18 Bowman Circle Beacon Hill, Sylvan Lake, Alberta, CA
Address: 18 Bowman Circle, Sylvan Lake, Alberta
Summary Report Property
- MKT IDA2207772
- Building TypeHouse
- Property TypeSingle Family
- StatusBuy
- Added6 days ago
- Bedrooms4
- Bathrooms3
- Area1242 sq. ft.
- DirectionNo Data
- Added On15 Apr 2025
Property Overview
This stunning custom-built 4-bedroom, 3-bathroom bungalow offers exceptional curb appeal and a thoughtfully designed layout. Step inside to an inviting open-concept floor plan with 9-foot ceilings and a large front picture window that fills the home with natural light.The beautifully appointed kitchen boasts sleek white quartz countertops throughout the main floor, a spacious peninsula for ample workspace, a corner window above the sink, and a walk-in pantry for extra storage. Newer stainless steel appliances complete this stylish and functional space.The primary suite is a private retreat, featuring a generous walk-in closet and a luxurious 4-piece ensuite with a jet tub and stand-up shower. A well-sized second bedroom on the main floor provides flexibility for guests or family.Downstairs, the fully finished basement offers two additional bedrooms, a versatile great room perfect for a home gym, entertainment space, or a cozy media area for a large-screen TV. A 3-piece bathroom completes the lower level.Enjoy year-round comfort with central air conditioning and a water softener. Outside, the fenced and landscaped yard includes a 10’ x 14’ deck and an RV gate for added convenience. Ideally located close to schools, with easy highway access, and within walking distance to five parks, this home is a perfect blend of style, comfort, and functionality. (id:51532)
Tags
| Property Summary |
|---|
| Building |
|---|
| Land |
|---|
| Level | Rooms | Dimensions |
|---|---|---|
| Basement | 3pc Bathroom | Measurements not available |
| Bedroom | 16.67 Ft x 9.67 Ft | |
| Bedroom | 14.25 Ft x 11.50 Ft | |
| Main level | 4pc Bathroom | Measurements not available |
| Primary Bedroom | 13.17 Ft x 15.00 Ft | |
| 4pc Bathroom | Measurements not available | |
| Bedroom | 11.33 Ft x 11.67 Ft |
| Features | |||||
|---|---|---|---|---|---|
| Back lane | Attached Garage(2) | Central air conditioning | |||







































