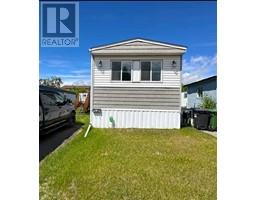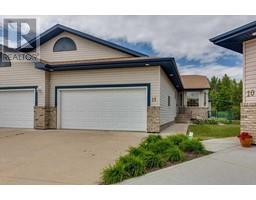17 Westwood Court Westwood, Sylvan Lake, Alberta, CA
Address: 17 Westwood Court, Sylvan Lake, Alberta
Summary Report Property
- MKT IDA2128875
- Building TypeDuplex
- Property TypeSingle Family
- StatusBuy
- Added4 weeks ago
- Bedrooms3
- Bathrooms3
- Area1147 sq. ft.
- DirectionNo Data
- Added On12 Jul 2024
Property Overview
Look no further! This immaculate 3-bedroom, 3-bathroom half duplex in the picturesque Westwood area is a gem without the burden of condo fees! Step into a welcoming atmosphere as you enter through the front door. This home boasts recent renovations throughout, including upgraded laminate flooring that spans the main floor. The kitchen is a highlight, featuring a fresh open concept design with stainless steel appliances, modern track lighting, and a generously sized dining and living room area. Enjoy the convenience of main floor laundry. Upstairs, you'll find a spacious master bedroom along with two additional bedrooms, ideal for a growing family. The fully finished basement offers versatility, with potential for a fourth bedroom, a cozy family room, and a three-piece bathroom complete with a fully tiled glass door shower. Added conveniences include a water softener, providing comprehensive home comfort. Step outside onto the expansive back deck through your patio doors, perfect for hosting gatherings with family and friends. The fully fenced yard ensures a safe space for children and pets to roam freely. Additionally, the single-car garage provides ample space for tinkering, with a newly replaced garage door motor enhancing functionality. Conveniently located with easy access to HWY 11A and 11, this property is situated for effortless commuting. Recent upgrades, such as an updated fireplace surround, fresh laminate flooring, tasteful paint selections, renovated bathrooms, modern light fixtures, and most of the fencing add to the appeal both inside and outside of this remarkable home. Don't miss the opportunity to make it yours! (id:51532)
Tags
| Property Summary |
|---|
| Building |
|---|
| Land |
|---|
| Level | Rooms | Dimensions |
|---|---|---|
| Second level | Bedroom | 10.75 Ft x 8.75 Ft |
| Primary Bedroom | 11.58 Ft x 12.42 Ft | |
| Bedroom | 9.67 Ft x 8.92 Ft | |
| 4pc Bathroom | Measurements not available | |
| Basement | Recreational, Games room | 23.33 Ft x 11.92 Ft |
| Family room | 14.08 Ft x 12.08 Ft | |
| 3pc Bathroom | Measurements not available | |
| Main level | Kitchen | 10.92 Ft x 7.92 Ft |
| Dining room | 10.33 Ft x 10.33 Ft | |
| Living room | 13.75 Ft x 12.33 Ft | |
| 2pc Bathroom | Measurements not available |
| Features | |||||
|---|---|---|---|---|---|
| Cul-de-sac | Closet Organizers | No Animal Home | |||
| No Smoking Home | Attached Garage(1) | Refrigerator | |||
| Dishwasher | Stove | Microwave | |||
| None | |||||









































































