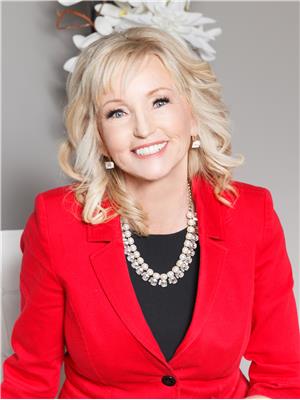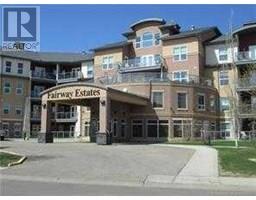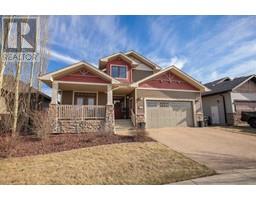28 Rowberry Court Ryders Ridge, Sylvan Lake, Alberta, CA
Address: 28 Rowberry Court, Sylvan Lake, Alberta
Summary Report Property
- MKT IDA2190864
- Building TypeRow / Townhouse
- Property TypeSingle Family
- StatusBuy
- Added7 hours ago
- Bedrooms3
- Bathrooms3
- Area1294 sq. ft.
- DirectionNo Data
- Added On05 Feb 2025
Property Overview
Situated on a quiet close in the sought-after Ryders Ridge community, this well-maintained townhome offers both comfort and convenience. Step inside to a spacious entryway that welcomes you into an open floor plan that is perfect for spending time with family and friends. The bright living room flows seamlessly into the kitchen and dining area, where you'll find stylish dark cabinetry, ample counter space, and a pantry for extra storage. The dining area opens onto a deck overlooking the fenced, east-facing backyard—an ideal space for kids or pets to play. Upstairs, the family-friendly layout features three bedrooms, including a primary suite with its own ensuite and an oversized walk-in closet. The basement is ready for your future development, with the potential to accommodate a family room, fourth bedroom, laundry area, and a bathroom. Parking is a breeze with a long front driveway and an attached garage. If you're looking for a move-in-ready, affordable home in a prime Sylvan Lake location—close to parks, schools, and shopping—this could be the perfect fit! (id:51532)
Tags
| Property Summary |
|---|
| Building |
|---|
| Land |
|---|
| Level | Rooms | Dimensions |
|---|---|---|
| Main level | Foyer | 10.83 Ft x 5.00 Ft |
| Living room | 15.33 Ft x 12.67 Ft | |
| Kitchen | 9.42 Ft x 11.83 Ft | |
| Dining room | 9.58 Ft x 9.83 Ft | |
| 2pc Bathroom | 5.50 Ft x 4.75 Ft | |
| Upper Level | Primary Bedroom | 11.00 Ft x 13.33 Ft |
| 3pc Bathroom | 7.58 Ft x 5.92 Ft | |
| Bedroom | 9.08 Ft x 12.17 Ft | |
| 4pc Bathroom | 4.83 Ft x 7.83 Ft | |
| Bedroom | 9.50 Ft x 10.17 Ft |
| Features | |||||
|---|---|---|---|---|---|
| Back lane | PVC window | Closet Organizers | |||
| Attached Garage(1) | Washer | Refrigerator | |||
| Dishwasher | Range | Dryer | |||
| Hood Fan | Window Coverings | None | |||















































