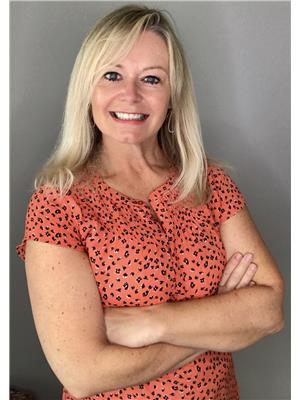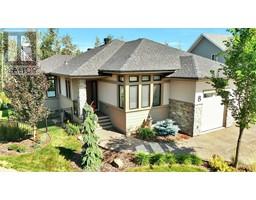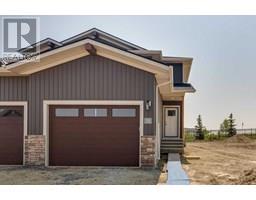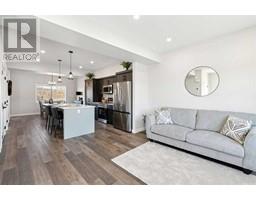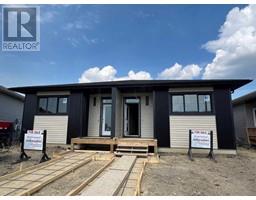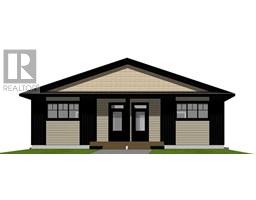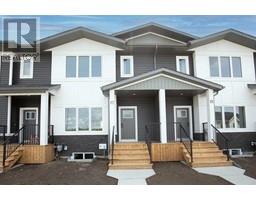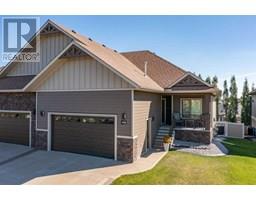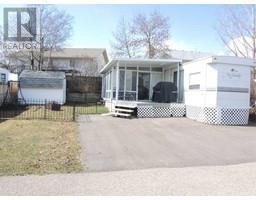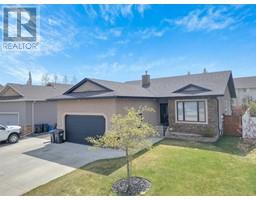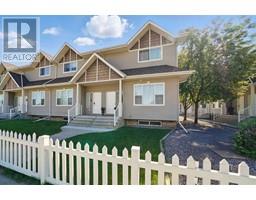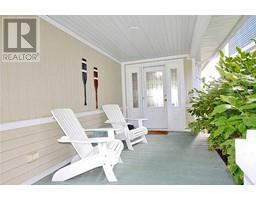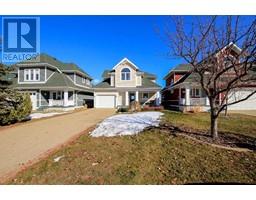5 Logan Court Lakeway Landing, Sylvan Lake, Alberta, CA
Address: 5 Logan Court, Sylvan Lake, Alberta
Summary Report Property
- MKT IDA2220763
- Building TypeHouse
- Property TypeSingle Family
- StatusBuy
- Added1 days ago
- Bedrooms4
- Bathrooms3
- Area1245 sq. ft.
- DirectionNo Data
- Added On30 May 2025
Property Overview
Tucked away on a quiet cul-de-sac, this beautiful bungalow offers the perfect combination of comfort, style, and space to grow. Parents will appreciate the low-traffic location for their kids. Inside, hardwood floors and vaulted ceilings welcome you into a warm and inviting living room, complete with a cozy gas fireplace. The heart of the home is the kitchen though, featuring an abundance of counterspace for food prep, a large island that invites guests to gather or for after school snacks, and with an easy flow into the dining area—its perfect for entertaining. Stepping out onto the oversized deck, you can enjoy your morning coffee, weekend BBQs, or sunset visits with friends. The main floor hosts two spacious bedrooms, including the primary bedroom with a 3-piece ensuite and large walk-in shower. The main bathroom stays bright during the day, with a solar tube installed and you'll have the convenience of main floor laundry. Downstairs, the walkout basement is made for family nights. The generous sized family room is a great play space for the kids, as well as the dedicated theatre room for family movie nights. There are two additional good sized bedrooms on the lower level for the teenagers or guests staying over. From the large family room, you can walkout to the covered patio and yard where there is plenty of space to entertain or for the kids to play. Stay comfortable year-round with in-floor heat and central A/C. This is the kind of home families dream of—don’t miss your chance to view it! (id:51532)
Tags
| Property Summary |
|---|
| Building |
|---|
| Land |
|---|
| Level | Rooms | Dimensions |
|---|---|---|
| Lower level | Family room | 19.83 Ft x 15.33 Ft |
| Media | 14.75 Ft x 11.50 Ft | |
| Bedroom | 13.25 Ft x 9.67 Ft | |
| Bedroom | 12.67 Ft x 9.25 Ft | |
| 4pc Bathroom | Measurements not available | |
| Main level | Living room | 14.08 Ft x 11.92 Ft |
| Kitchen | 14.58 Ft x 8.25 Ft | |
| Dining room | 12.42 Ft x 8.83 Ft | |
| Laundry room | 8.00 Ft x 5.83 Ft | |
| Bedroom | 10.83 Ft x 9.92 Ft | |
| 4pc Bathroom | Measurements not available | |
| Primary Bedroom | 13.83 Ft x 11.92 Ft | |
| 3pc Bathroom | Measurements not available | |
| Other | 10.42 Ft x 5.67 Ft |
| Features | |||||
|---|---|---|---|---|---|
| Cul-de-sac | Back lane | Attached Garage(2) | |||
| Washer | Refrigerator | Dishwasher | |||
| Stove | Dryer | Microwave | |||
| Garage door opener | None | ||||





































