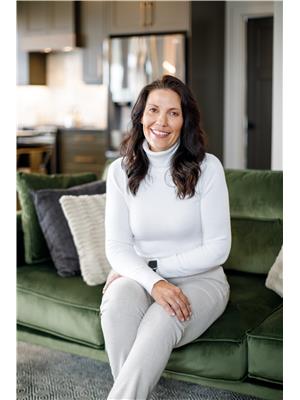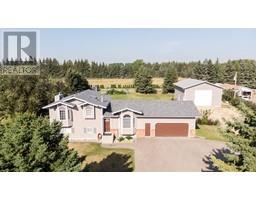66 Sylvan Drive Lakeview Heights, Sylvan Lake, Alberta, CA
Address: 66 Sylvan Drive, Sylvan Lake, Alberta
Summary Report Property
- MKT IDA2157435
- Building TypeDuplex
- Property TypeSingle Family
- StatusBuy
- Added13 weeks ago
- Bedrooms3
- Bathrooms1
- Area739 sq. ft.
- DirectionNo Data
- Added On16 Aug 2024
Property Overview
Welcome to this beautifully updated 1/2 duplex, perfectly positioned on a large corner lot. With a fully fenced yard and a handy storage shed, this property offers both privacy and practicality.Step inside to discover a bright and inviting living space featuring new vinyl flooring in the living room and hallway, complemented by fresh linoleum on the stairs and entryway. The entire home has been freshly painted, giving it a clean, modern feel. A new hot water heater has been installed, ensuring efficiency and comfort.This home offers a flexible layout with two bedrooms and a full bath on the upper level, and a third bedroom downstairs, along with a cozy family room and a generous storage area. Whether you're looking for a family home or a comfortable space to entertain, this property has it all.Move-in ready and filled with updates, this charming duplex is a must-see! (id:51532)
Tags
| Property Summary |
|---|
| Building |
|---|
| Land |
|---|
| Level | Rooms | Dimensions |
|---|---|---|
| Lower level | Bedroom | 9.75 Ft x 12.00 Ft |
| Family room | 18.25 Ft x 14.75 Ft | |
| Furnace | 8.50 Ft x 19.17 Ft | |
| Main level | Kitchen | 8.50 Ft x 8.17 Ft |
| Dining room | 8.75 Ft x 7.33 Ft | |
| Living room | 10.50 Ft x 15.92 Ft | |
| Bedroom | 8.42 Ft x 11.75 Ft | |
| Bedroom | 10.50 Ft x 10.33 Ft | |
| 4pc Bathroom | 8.42 Ft x 5.00 Ft |
| Features | |||||
|---|---|---|---|---|---|
| None | Refrigerator | Stove | |||
| Washer & Dryer | None | ||||























































