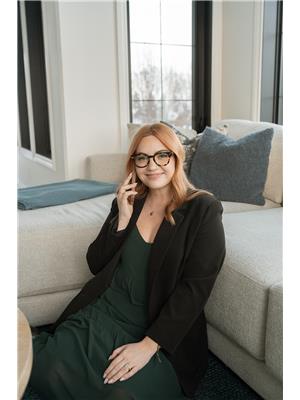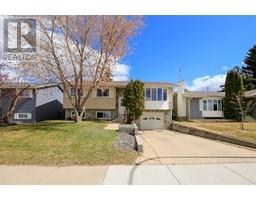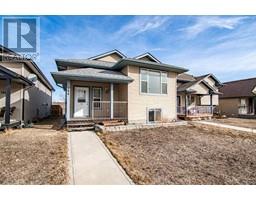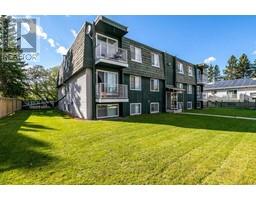3928 43 Avenue Grandview, Red Deer, Alberta, CA
Address: 3928 43 Avenue, Red Deer, Alberta
Summary Report Property
- MKT IDA2208832
- Building TypeHouse
- Property TypeSingle Family
- StatusBuy
- Added4 weeks ago
- Bedrooms5
- Bathrooms2
- Area1123 sq. ft.
- DirectionNo Data
- Added On06 Apr 2025
Property Overview
3928 43 Ave ~ A beautiful renovated bungalow situated on a tree lined street in the desirable neighbourhood of Grandview. This transformation is more than what your eyes can see as this home offers all new windows, an upgraded H/E furnace, hot water on demand, basement waterproofing, a newer sewer line & back water valve. Upon entering you will appreciate the spacious design showcasing a large living room accompanied by large windows, beautiful laminate flooring, upgraded lighting and a carrera lime plastered electric fireplace (5000 BTU) which makes a statement along the western cedar feature wall. The kitchen is a combination of functionality and style with all new cabinets, brand new stainless steel appliance package (water line to fridge), custom fluted hood fan, quartz countertops and a sink that overlooks the mature backyard. Rare for its age this home boasts three spacious main floor bedrooms as well as a stunning family bathroom with a double vanity, custom tile work and Moen fixtures. One of the bedrooms is equipped with a large built-in bookshelf perfect for a home office or kids room. The newly developed basement features a large family room, two large bedrooms both equipped with two egress windows allowing for incredible natural light and another modern custom tile 4pc bathroom. The basement also includes a nook under the stairs (with a light!), a flex space right off the stairs, brand new laundry facilities and of course the mechanical room. This permitted renovation provides peace of mind with a new electrical panel & new main service line, all new Pex plumbing, LifeBreath HRV system, sump pump and more. Additional items worth noting include the 14x22 detached garage, upgraded Stucco exterior, all new trim, paint & doors, quality carpet w/ life proof stain blocker underlay, shingles (2021), rockwool insulation in the basement and SO much more. While this property doesn't offer a double garage that lot offers plenty of space and the renovation isn't com parable to most! All of this plus a wonderful fully fenced West facing backyard with a large patio perfect for those upcoming Summer nights! (id:51532)
Tags
| Property Summary |
|---|
| Building |
|---|
| Land |
|---|
| Level | Rooms | Dimensions |
|---|---|---|
| Basement | Recreational, Games room | 23.17 Ft x 12.50 Ft |
| Bedroom | 13.00 Ft x 12.50 Ft | |
| Bedroom | 10.67 Ft x 9.67 Ft | |
| 4pc Bathroom | 8.42 Ft x 6.33 Ft | |
| Furnace | 13.58 Ft x 2.75 Ft | |
| Other | 3.33 Ft x 6.33 Ft | |
| Main level | Living room | 15.83 Ft x 15.75 Ft |
| Dining room | 9.58 Ft x 8.17 Ft | |
| Kitchen | 12.42 Ft x 11.50 Ft | |
| Primary Bedroom | 10.25 Ft x 13.25 Ft | |
| Bedroom | 10.25 Ft x 13.83 Ft | |
| Bedroom | 8.75 Ft x 12.17 Ft | |
| 5pc Bathroom | 4.92 Ft x 11.50 Ft |
| Features | |||||
|---|---|---|---|---|---|
| See remarks | Back lane | PVC window | |||
| No Animal Home | No Smoking Home | Detached Garage(1) | |||
| Refrigerator | Dishwasher | Stove | |||
| Microwave | Hood Fan | Garage door opener | |||
| Washer & Dryer | None | ||||





















































