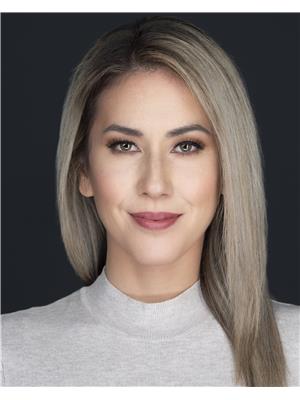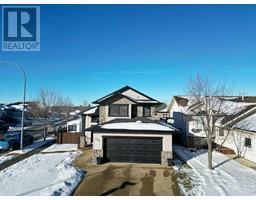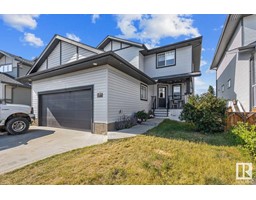805, 5220 50A Avenue Central Core, Sylvan Lake, Alberta, CA
Address: 805, 5220 50A Avenue, Sylvan Lake, Alberta
Summary Report Property
- MKT IDA2181880
- Building TypeRow / Townhouse
- Property TypeSingle Family
- StatusBuy
- Added1 weeks ago
- Bedrooms3
- Bathrooms2
- Area1345 sq. ft.
- DirectionNo Data
- Added On03 Dec 2024
Property Overview
Refreshed 2 storey condo! Visitor parking stalls are next to this great unit, making visits a breeze for your guests! With 1345 sqft of fully functional living space, you’ll be captivated from the moment you break stride of the front door. The well designed floor plan features a functional and bright kitchen with island, cozy dining area and a spacious living room with soaring ceilings and access to the back deck overlooking an attractive outdoor common area. The main floor is host to two good sized bedrooms, the first with a walk-in closet and access to the 4pc main bathroom, and the second with a good sized closet. Main floor laundry for your convenience! The upstairs loft space is a fantastic primary bedroom complete with his & hers closets & a 3 pc ensuite with corner soaker tub - or use it as a private office space. Newly refreshed kitchen and bathroom cabinets, with brand new bathroom countertops on order (swatches in the unit!). On site management for the complex means leaving the property vacant won't be a hassle. With all of Sylvan’s amenities within walking distance, this is the one you’ve been waiting for! (id:51532)
Tags
| Property Summary |
|---|
| Building |
|---|
| Land |
|---|
| Level | Rooms | Dimensions |
|---|---|---|
| Main level | Kitchen | 10.83 Ft x 12.17 Ft |
| Dining room | 6.92 Ft x 14.25 Ft | |
| Living room | 12.17 Ft x 12.25 Ft | |
| Primary Bedroom | 13.25 Ft x 10.75 Ft | |
| Bedroom | 12.92 Ft x 10.67 Ft | |
| 4pc Bathroom | .00 Ft x .00 Ft | |
| Upper Level | 3pc Bathroom | .00 Ft x .00 Ft |
| Bedroom | 12.42 Ft x 14.33 Ft |
| Features | |||||
|---|---|---|---|---|---|
| PVC window | Gas BBQ Hookup | Parking | |||
| Refrigerator | Dishwasher | Range | |||
| Hood Fan | None | ||||





























