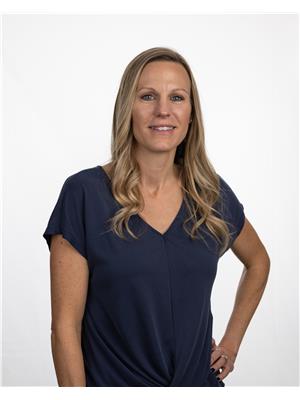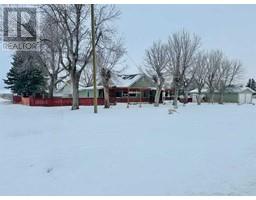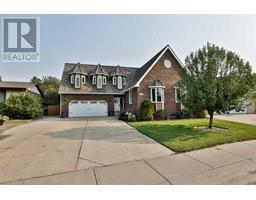4909 51 Avenue, Taber, Alberta, CA
Address: 4909 51 Avenue, Taber, Alberta
Summary Report Property
- MKT IDA2182014
- Building TypeHouse
- Property TypeSingle Family
- StatusBuy
- Added2 weeks ago
- Bedrooms4
- Bathrooms2
- Area1040 sq. ft.
- DirectionNo Data
- Added On04 Dec 2024
Property Overview
Step inside this renovated and fall in love with all the updates done throughout. It's been loved by all it's owners and would make a great place to call home. Through the front door you're welcomed by a cute closet nook with rounded overhead doorway, perfect spot for an organized look. Into the large living space bathed by natural light from the large pvc windows, there is plenty of room for a classic dining space or to use all as a living room for relaxing with your favourite people. The kitchen was updated previously and holds it's classic look with some updated appliances and large widows for catching a sunrise or simply watching the passersby. Down the hall, where built in cabinets & drawers offer great storage, you have two bedrooms, one being the primary which is a great size, both with large windows again, for that natural light. The main 4pc bathroom has also been updated and finished with classy white tiles in the shower. Downstairs you'll find fresh carpet throughout! The large family room is a great spot for games or movie night and the 2 bedrooms have large windows for that above ground feel. It's finished off with a 3 piece bathroom featuring a tiled shower. The laundry and utilities are conveniently tucked away and there are plenty of storage closets for your necessities as well. The side entrance leads to a good sized deck blocked from the west winds, to enjoy a beverage with friends and the the fenced yard hosts a fire pit area for making memories around, along with a gazebo for shade from the sunny days. This home is located close to downtown and schools which can be convenient for those who choose to walk more than drive and it's ready for it's new family! (id:51532)
Tags
| Property Summary |
|---|
| Building |
|---|
| Land |
|---|
| Level | Rooms | Dimensions |
|---|---|---|
| Basement | Family room | 11.33 Ft x 29.92 Ft |
| Bedroom | 9.42 Ft x 9.58 Ft | |
| Bedroom | 12.42 Ft x 11.92 Ft | |
| 3pc Bathroom | Measurements not available | |
| Main level | Bedroom | 8.92 Ft x 12.83 Ft |
| 4pc Bathroom | Measurements not available | |
| Primary Bedroom | 10.92 Ft x 13.17 Ft | |
| Living room | 19.08 Ft x 19.42 Ft | |
| Kitchen | 11.58 Ft x 12.17 Ft |
| Features | |||||
|---|---|---|---|---|---|
| Back lane | PVC window | No Smoking Home | |||
| Other | Parking Pad | See remarks | |||
| Central air conditioning | |||||







































