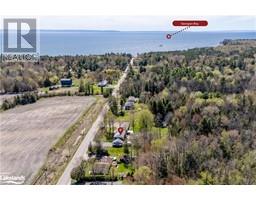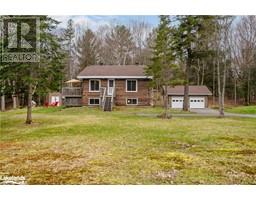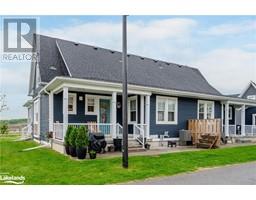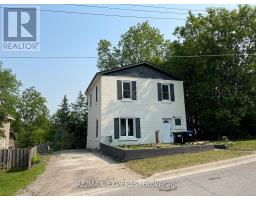2774 OLD FORT Road TA76 - Rural Tay, Tay, Ontario, CA
Address: 2774 OLD FORT Road, Tay, Ontario
Summary Report Property
- MKT ID40627055
- Building TypeHouse
- Property TypeSingle Family
- StatusBuy
- Added1 days ago
- Bedrooms5
- Bathrooms2
- Area2339 sq. ft.
- DirectionNo Data
- Added On11 Aug 2024
Property Overview
SERENE RURAL LIVING! Nestled on 1.28 acres (213' x 264'), this 3+2 bed, all brick bungalow backs onto natural Wye Marsh land! Perfectly situated on the border of Midland & Tay Township, you're just mins from town amenities. Also featured is a pole barn w/solar panels, w/credits on electricity costs! A single car garage offers storage & parking & the chicken coop adds rural charm & practicality. The home has a functional layout w/space for a growing family. Enjoy the new deck off of the primary bedroom w/a walkout, perfect for morning coffee or evening relaxation. Two full baths, one on each level, offers convenience. The lower level family rm features a cozy wood-burning fireplace, creating a warm & inviting space for gatherings or quiet nights in. Outside, the raised bed gardening area awaits your green thumb, ready for cultivating fresh produce or beautiful blooms. This home & property offers plenty of privacy & opportunity for you to put your personal touch on it & make it your own. (id:51532)
Tags
| Property Summary |
|---|
| Building |
|---|
| Land |
|---|
| Level | Rooms | Dimensions |
|---|---|---|
| Lower level | 4pc Bathroom | Measurements not available |
| Bedroom | 17'4'' x 10'9'' | |
| Bedroom | 14'0'' x 10'11'' | |
| Family room | 32'1'' x 14'10'' | |
| Main level | Other | 24'6'' x 5'4'' |
| Bedroom | 10'4'' x 9'5'' | |
| Bedroom | 10'5'' x 10'4'' | |
| 4pc Bathroom | Measurements not available | |
| Primary Bedroom | 14'1'' x 13'5'' | |
| Kitchen | 10'10'' x 9'3'' | |
| Dining room | 12'7'' x 11'11'' | |
| Living room | 14'10'' x 13'6'' | |
| Foyer | 12'7'' x 4'11'' |
| Features | |||||
|---|---|---|---|---|---|
| Conservation/green belt | Paved driveway | Country residential | |||
| Sump Pump | Attached Garage | Dishwasher | |||
| Dryer | Refrigerator | Stove | |||
| Water softener | Washer | Central air conditioning | |||





























































