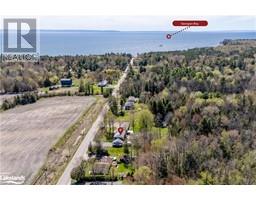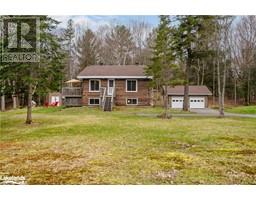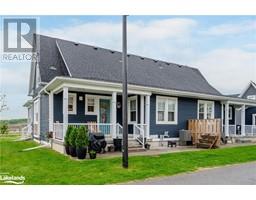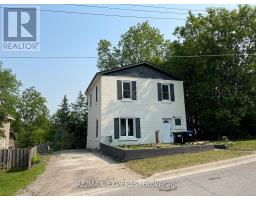476 MCNICOLL STREET, Tay, Ontario, CA
Address: 476 MCNICOLL STREET, Tay, Ontario
Summary Report Property
- MKT IDS9247911
- Building TypeHouse
- Property TypeSingle Family
- StatusBuy
- Added1 days ago
- Bedrooms4
- Bathrooms2
- Area0 sq. ft.
- DirectionNo Data
- Added On12 Aug 2024
Property Overview
Welcome to this charming 2.5-storey brick home overflowing with character, nestled on a spacious double lot in a quiet neighborhood. The functional layout showcases multiple living spaces, a separate dining room, main floor 2-piece bathroom, an oversized pantry and a well-equipped kitchen. On the second level, you'll find a large full bathroom, the primary bedroom, an additional bedroom, a cozy office, and convenient laundry. The upper level features two more bedrooms, including one currently set up as a movie/recreation room. Step outside to discover the expansive partially fenced yard, complete with a double car garage and ample space for your toys. Enjoy private outdoor living with a hot tub, seating area, and firepit, all easily accessible from the back door or side gate. This delightful century home offers plenty of potential and is only minutes from Georgian Bay and Major Highways -- don't miss your chance to make it yours! (id:51532)
Tags
| Property Summary |
|---|
| Building |
|---|
| Land |
|---|
| Level | Rooms | Dimensions |
|---|---|---|
| Second level | Primary Bedroom | 4.32 m x 3.81 m |
| Bedroom | 3.81 m x 3.35 m | |
| Office | 2.67 m x 2.16 m | |
| Third level | Bedroom | 4.93 m x 4.83 m |
| Bedroom | 4.72 m x 3.68 m | |
| Main level | Sunroom | 7.75 m x 2.16 m |
| Foyer | 2.95 m x 2.84 m | |
| Living room | 3.81 m x 3.45 m | |
| Family room | 3.81 m x 3.94 m | |
| Dining room | 5.69 m x 3.84 m | |
| Kitchen | 3.66 m x 3.28 m | |
| Pantry | 3.81 m x 1.14 m |
| Features | |||||
|---|---|---|---|---|---|
| Guest Suite | Detached Garage | Hot Tub | |||
| Dishwasher | Dryer | Freezer | |||
| Refrigerator | Stove | Washer | |||
| Central air conditioning | |||||























































