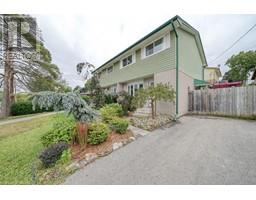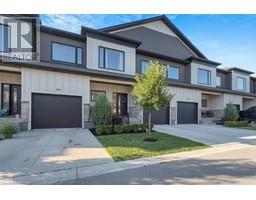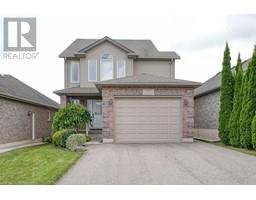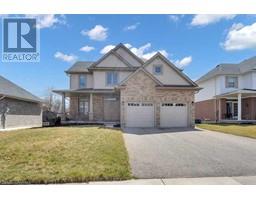18 WINDEMERE Avenue Tillsonburg, Tillsonburg, Ontario, CA
Address: 18 WINDEMERE Avenue, Tillsonburg, Ontario
Summary Report Property
- MKT ID40679283
- Building TypeHouse
- Property TypeSingle Family
- StatusBuy
- Added8 hours ago
- Bedrooms5
- Bathrooms2
- Area2069 sq. ft.
- DirectionNo Data
- Added On11 Dec 2024
Property Overview
Welcome home to 18 Windemere Avenue, your stunning and meticulously updated multi-level split home, nestled in one of the most sought-after and mature neighbourhoods in Tillsonburg. This tastefully decorated home welcomes you with an abundance of space featuring 5 bedrooms, 2 full baths, and generous formal living and recreation rooms, perfect for large families looking for both comfort and style. The thoughtfully designed interior offers ample room for everyone to spread out, with additional unfinished basement space which currently provides extra storage or could be an exciting potential for even more finished living area. Step outside to your private backyard oasis, featuring an extended deck ideal for entertaining, a shed with hydro, and large yard with a thoughtful pre-sectioned area ideal for a dog run or the future pool of your dreams. The double car garage adds convenience, and the home’s location offers a perfect blend of tranquility and accessibility to all the amenities Tillsonburg has to offer. This is a rare opportunity to own a beautifully updated home with incredible size and function. Don’t miss out, this home is ready to become your family’s perfect retreat! (id:51532)
Tags
| Property Summary |
|---|
| Building |
|---|
| Land |
|---|
| Level | Rooms | Dimensions |
|---|---|---|
| Second level | Primary Bedroom | 12'5'' x 15'3'' |
| Bedroom | 10'2'' x 9'2'' | |
| Bedroom | 12'2'' x 9'10'' | |
| 3pc Bathroom | Measurements not available | |
| Basement | Storage | 12'0'' x 18'10'' |
| Utility room | 15'6'' x 13'3'' | |
| Bedroom | 10'10'' x 11'1'' | |
| Lower level | Bedroom | 12'9'' x 9'8'' |
| 4pc Bathroom | Measurements not available | |
| Family room | 12'8'' x 20'11'' | |
| Main level | Living room | 11'9'' x 15'1'' |
| Kitchen | 11'10'' x 11'0'' | |
| Foyer | 4'3'' x 11'0'' | |
| Dining room | 11'9'' x 9'9'' | |
| Breakfast | 16'5'' x 8'6'' |
| Features | |||||
|---|---|---|---|---|---|
| Paved driveway | Sump Pump | Automatic Garage Door Opener | |||
| Attached Garage | Central Vacuum | Dishwasher | |||
| Dryer | Refrigerator | Stove | |||
| Water softener | Washer | Microwave Built-in | |||
| Window Coverings | Garage door opener | Central air conditioning | |||



































































