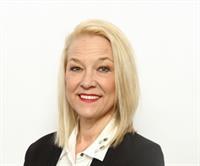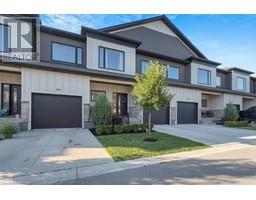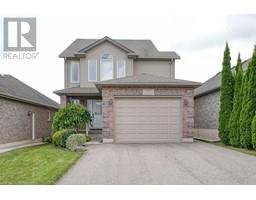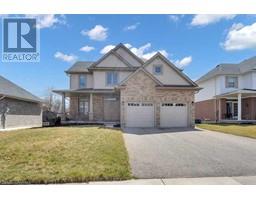9 GREENEAGLE DRIVE, Tillsonburg, Ontario, CA
Address: 9 GREENEAGLE DRIVE, Tillsonburg, Ontario
Summary Report Property
- MKT IDX9301445
- Building TypeHouse
- Property TypeSingle Family
- StatusBuy
- Added9 hours ago
- Bedrooms4
- Bathrooms3
- Area0 sq. ft.
- DirectionNo Data
- Added On11 Dec 2024
Property Overview
TILLSONBURG BUNGALOW ON A QUIET STREET WITH GREAT CURB APPEAL... ARE YOU LOOKING TO DOWNSIZE TO ONE FLOOR LIVING. OUR EXCEPTIONAL ALL BRICK BUNGALOW IS SITUATED IN A MATURE QUIET NEIGHBOURHOOD, 3 +1 BEDROOMS/ 3 BATH, DOUBLE ATTACHED GARAGE W/I OPENERS KEYLESS ENTRY. CHEERY OPEN CONCEPT MAIN FLOOR FEATURES BRIGHT SPACIOUS FOYER, UPDATED KITCHEN (2021) WITH ISLAND, UPPER CUPBOARDS (2022), EATING AREA AND INVITING LIVING ROOM W/I GAS FIREPLACE. 2 SETS OF PATIO DOORS BRING IN LOTS OF LIGHT AND LEADS TO LARGE REAR DECK WITH RETRACTABLE AWNING. BACK YARD IS PRIVATE, FULLY FENCED, AND COMPLETE WITH LANDSCAPING & IN GROUND IRRIGATION SYSTEM. OTHER MAIN FLOOR FEATURES INCLUDE 3 BEDROOMS/ COZY MASTER/ CALIFORNIA SHUTTERS W/I 4 PC ENSUITE PRIVILEGES, SOAKER TUB AND WALK IN SHOWER, MAIN FLOOR LAUNDRY, & 2 PC POWDER ROOM FOR GUESTS. FINISHED LOWER LEVEL HAS 4TH BEDROOM WITH GOOD SIZE WINDOWS TO BRING IN SUNLIGHT, REC ROOM WITH BUILT IN ELECTRIC FIRE PLACE, 3 PC BATH WITH WALK IN SHOWER. BONUS 2 OTHER OPEN LIVING SPACES MULTI FUNCTIONAL, ADD A HOME GYM, HOME OFFICE, CRAFT/TOY ROOM OR LIBRARY. UPDATED SHINGLES (2018), BASEMENT WINDOW IN REC ROOM REPLACED(2022), KITCHEN AND MASTER BED WINDOWS(2024) WATER SOFTENER OWNED, HWT RELIANCE (41.22/M), MAIN FLOOR FRESHLY PAINTED/ SOME NEW LIGHTING FIXTURES (2023). CLOSE TO MANY SURROUNDING TOWNS, AND 30 MIN TO LONDON. LOTS OF TOWN AMENITIES. THIS HOME IS MOVE IN READY WAITING FOR YOUR PERSONAL TOUCHES. LONG CLOSING PREFERRED. **** EXTRAS **** Elementary School -WESTFIELD, ST JOSEPH'S AND MONSIGNOR O'NEIL. High School -WESTFIELD, ST JOSEPH'S AND MONSIGNOR O'NEIL (id:51532)
Tags
| Property Summary |
|---|
| Building |
|---|
| Land |
|---|
| Level | Rooms | Dimensions |
|---|---|---|
| Lower level | Other | 5.5 m x 5.2 m |
| Bedroom 4 | 4.9 m x 3.5 m | |
| Exercise room | 4.3 m x 3.4 m | |
| Family room | 8.6 m x 6.2 m | |
| Main level | Foyer | 2.05 m x 2.2 m |
| Living room | 4.3 m x 3.8 m | |
| Dining room | 2.2 m x 3.8 m | |
| Kitchen | 3.9 m x 5.6 m | |
| Primary Bedroom | 4.5 m x 3.9 m | |
| Bedroom 2 | 3 m x 2.7 m | |
| Bedroom 3 | 2.8 m x 3.3 m |
| Features | |||||
|---|---|---|---|---|---|
| Wheelchair access | Sump Pump | Attached Garage | |||
| Garage door opener remote(s) | Central Vacuum | Water softener | |||
| Dryer | Garage door opener | Refrigerator | |||
| Stove | Washer | Window Coverings | |||
| Central air conditioning | Fireplace(s) | ||||


























































