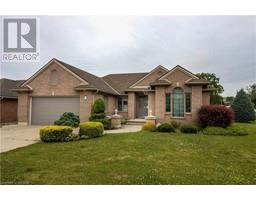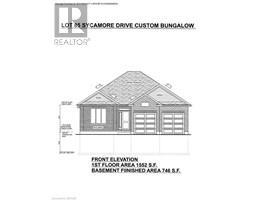9 BRASHER Drive Tillsonburg, Tillsonburg, Ontario, CA
Address: 9 BRASHER Drive, Tillsonburg, Ontario
Summary Report Property
- MKT ID40683797
- Building TypeHouse
- Property TypeSingle Family
- StatusBuy
- Added13 weeks ago
- Bedrooms3
- Bathrooms3
- Area2170 sq. ft.
- DirectionNo Data
- Added On07 Dec 2024
Property Overview
WELCOME TO HICKORY HILLS ADULT COMMUNITY IN TILLSONBURG! A wonderful retirement lifestyle keeps you young by staying active and enjoying life while making new friends. This Sussex model offers 1447 sq. ft. of main floor living, featuring 2 bedrooms, 2 bathrooms, hardwood flooring, main floor laundry, gas fireplace and a second living space. The finished basement offers another 723 sq. ft. with another bedroom and half bath, rec room and large storage room. The double car garage is insulated, heated and highly sought after in this community and the landscaping is impeccable. Additional features are a covered deck off the back, sprinkler system, water softener and hot water heater are owned and this is fabulous move in ready home can be all yours today! **Buyers acknowledge a one time transfer fee of $2000. Plus an annual fee of $770.00. Both payable to Hickory Hills Residents Association** Measurements are approximate. (id:51532)
Tags
| Property Summary |
|---|
| Building |
|---|
| Land |
|---|
| Level | Rooms | Dimensions |
|---|---|---|
| Basement | Storage | Measurements not available |
| 2pc Bathroom | Measurements not available | |
| Bedroom | 10'0'' x 12'0'' | |
| Recreation room | Measurements not available | |
| Main level | 4pc Bathroom | Measurements not available |
| Full bathroom | Measurements not available | |
| Laundry room | Measurements not available | |
| Bedroom | 10'0'' x 13'5'' | |
| Primary Bedroom | 12'0'' x 14'0'' | |
| Sitting room | 17'9'' x 10'3'' | |
| Living room | 19'8'' x 14'0'' | |
| Dining room | 11'3'' x 10'3'' | |
| Kitchen | 9'0'' x 12'0'' |
| Features | |||||
|---|---|---|---|---|---|
| Paved driveway | Automatic Garage Door Opener | Attached Garage | |||
| Dishwasher | Dryer | Microwave | |||
| Refrigerator | Stove | Washer | |||
| Window Coverings | Central air conditioning | ||||


























