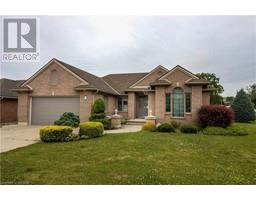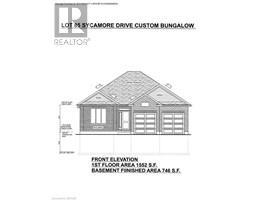94 PARKWOOD DRIVE, Tillsonburg, Ontario, CA
Address: 94 PARKWOOD DRIVE, Tillsonburg, Ontario
Summary Report Property
- MKT IDX10744900
- Building TypeHouse
- Property TypeSingle Family
- StatusBuy
- Added9 weeks ago
- Bedrooms4
- Bathrooms2
- Area0 sq. ft.
- DirectionNo Data
- Added On08 Jan 2025
Property Overview
AMAZING FAMILY HOME in a desirable area of Tillsonburg. Completely fenced in yard with 2 access gates installed September 2024. This family home is located in the sought after Annandale subdivision and features approx. 1875(+/-) sq. ft. of main floor living space. Entering this home, be welcomed by the nice open floor plan where family and friends can gather. The living room features a lovely vaulted ceiling and a gas fireplace. An immaculate kitchen opens to the family room making it a breeze to entertain guests. A garden door off the dinette leads you to the large deck and completely fenced in yard perfect for the pooch to run around while you enjoy a glass of wine in the sun or shade with south-west exposure. Back inside, the hallway leads to the main floor laundry, 2 bedrooms and a 4 pcs. bath. The spacious primary suite is where you can get away from it all featuring a jetted tub, separate shower and large walk in closet. Finally, a completely finished lower level offers approx. 1565(+/-) sq. ft. of additional living space including a huge rec room, 4th bedroom with walk in closet, a bonus room perfect for crafting or an office, another 3 pcs bath and a summer kitchen. This home has so much to offer a growing family looking for more space. CALL NOW! (id:51532)
Tags
| Property Summary |
|---|
| Building |
|---|
| Land |
|---|
| Level | Rooms | Dimensions |
|---|---|---|
| Basement | Recreational, Games room | 15.11 m x 5.11 m |
| Bedroom | 5.31 m x 4.98 m | |
| Other | 4.37 m x 3.78 m | |
| Other | 5.08 m x 4.24 m | |
| Bathroom | 2.51 m x 1.75 m | |
| Utility room | 3.2 m x 2.92 m | |
| Main level | Laundry room | 2.21 m x 1.88 m |
| Other | 8.74 m x 4.42 m | |
| Kitchen | 5.23 m x 3.61 m | |
| Eating area | 3.12 m x 2.46 m | |
| Family room | 3.96 m x 4.19 m | |
| Bedroom | 3.91 m x 3.33 m | |
| Bedroom | 3.91 m x 3.07 m | |
| Primary Bedroom | 5.54 m x 5.11 m | |
| Other | 3.91 m x 1.8 m | |
| Bathroom | 2.46 m x 1.83 m |
| Features | |||||
|---|---|---|---|---|---|
| Flat site | Attached Garage | Water Heater - Tankless | |||
| Dishwasher | Dryer | Freezer | |||
| Furniture | Garage door opener | Microwave | |||
| Range | Refrigerator | Stove | |||
| Washer | Window Coverings | Central air conditioning | |||
| Air exchanger | |||||



















































