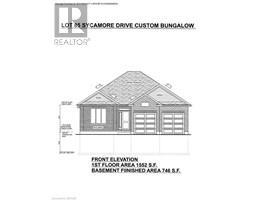94 PARKWOOD Drive Tillsonburg, Tillsonburg, Ontario, CA
Address: 94 PARKWOOD Drive, Tillsonburg, Ontario
Summary Report Property
- MKT ID40525670
- Building TypeHouse
- Property TypeSingle Family
- StatusBuy
- Added38 weeks ago
- Bedrooms4
- Bathrooms3
- Area3440 sq. ft.
- DirectionNo Data
- Added On18 Jun 2024
Property Overview
Great Family Home! Custom built all brick bungalow by Horvath. Located in the wonderful Annandale subdivision featuring approx. 1875(+/-) sq. ft. of main floor living space. Entering this home, be welcomed by the nice open floor plan where family and friends can gather. The living room features a lovely vaulted ceiling and a gas fireplace , perfect for warming up on cool evenings. An immaculate kitchen opens to the family room making it a breeze to entertain while your guests lounge on game day. A garden door off the dinette leads you to the large deck where you can enjoy a glass of wine in the sun or shade with south-west exposure. Back inside, the hallway leads to the main floor laundry, 2 bedrooms and a 4 pcs. bath. The spacious primary suite is where you can get away from it all featuring a jetted tub, separate shower and large walk in closet. Finally, a completely finished lower level offers approx. 1565(+/-) sq. ft. of additional living space including a huge rec room, 4th bedroom with walk in closet, a bonus room perfect for crafting or an office, another 3 pcs bath and a summer kitchen. This home has so much to offer a growing family looking for more space. (id:51532)
Tags
| Property Summary |
|---|
| Building |
|---|
| Land |
|---|
| Level | Rooms | Dimensions |
|---|---|---|
| Basement | Utility room | 10'6'' x 9'7'' |
| 3pc Bathroom | 8'3'' x 5'9'' | |
| Other | 16'8'' x 13'11'' | |
| Bonus Room | 14'4'' x 12'5'' | |
| Bedroom | 17'5'' x 16'4'' | |
| Recreation room | 49'7'' x 16'9'' | |
| Main level | Laundry room | 7'3'' x 6'2'' |
| 4pc Bathroom | 8'1'' x 6'0'' | |
| Full bathroom | 12'10'' x 5'11'' | |
| Primary Bedroom | 18'2'' x 16'9'' | |
| Bedroom | 12'10'' x 10'1'' | |
| Bedroom | 12'10'' x 10'11'' | |
| Family room | 13'0'' x 13'9'' | |
| Breakfast | 10'3'' x 8'1'' | |
| Kitchen | 17'2'' x 11'10'' | |
| Living room/Dining room | 28'8'' x 14'6'' |
| Features | |||||
|---|---|---|---|---|---|
| Corner Site | Automatic Garage Door Opener | Attached Garage | |||
| Central Vacuum - Roughed In | Dishwasher | Dryer | |||
| Freezer | Microwave | Refrigerator | |||
| Stove | Washer | Hood Fan | |||
| Window Coverings | Garage door opener | Central air conditioning | |||














































