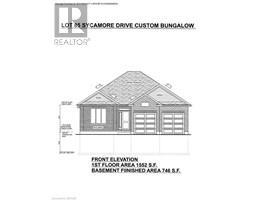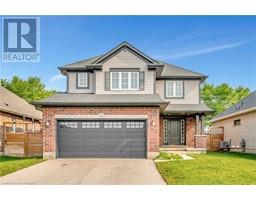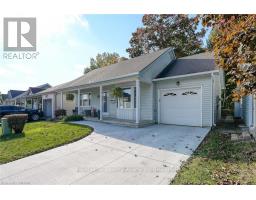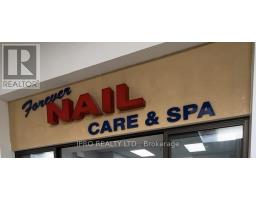27 KEBA CRESCENT E, Tillsonburg, Ontario, CA
Address: 27 KEBA CRESCENT E, Tillsonburg, Ontario
Summary Report Property
- MKT IDX12011027
- Building TypeHouse
- Property TypeSingle Family
- StatusBuy
- Added12 weeks ago
- Bedrooms5
- Bathrooms3
- Area0 sq. ft.
- DirectionNo Data
- Added On11 Mar 2025
Property Overview
27 Keba Crescent is arguably the most luxurious property in the Tillsonburg Northcrest Subdivision. This customized 2023 Hayhoe home is situated on Northcrest's most premium pie lot which offers twice the exposure backing onto a watery oasis. This 5-bedroom, 3-bathroom bungalow features numerous upgrades in addition to the basic Hayhoe model packages. These bonuses include: widened foyer to provide a more grand entrance, superior kitchen cabinetry extended to ceiling height, upgraded rangehood and stainless steel appliances, expanded 20-foot deck to marinate in the backyard's serenity, upgraded flooring package throughout both levels, custom layout to accommodate the convenience of main level laundry, poured concrete walkway wrapping the driveway and home, complete solid brick exterior-fine landscaping. Come enjoy the elegant island, quartz countertops, spacious walk-in closet, and high cathedral living room ceilings. Make 27 Keba your own! (id:51532)
Tags
| Property Summary |
|---|
| Building |
|---|
| Level | Rooms | Dimensions |
|---|---|---|
| Basement | Bedroom | 3.58 m x 4.08 m |
| Bedroom | 3.49 m x 3.45 m | |
| Bathroom | Measurements not available | |
| Recreational, Games room | 4.8 m x 6.39 m | |
| Main level | Foyer | 1.67 m x 5.12 m |
| Living room | 3.56 m x 5.12 m | |
| Kitchen | 3.05 m x 4.41 m | |
| Dining room | 3.05 m x 3.71 m | |
| Primary Bedroom | 3.69 m x 4.93 m | |
| Bedroom | 3.66 m x 4.93 m | |
| Bedroom | 4.31 m x 2.75 m | |
| Bathroom | Measurements not available | |
| Bathroom | Measurements not available |
| Features | |||||
|---|---|---|---|---|---|
| Attached Garage | Garage | Garage door opener remote(s) | |||
| Central Vacuum | Water Heater - Tankless | Dishwasher | |||
| Dryer | Hood Fan | Stove | |||
| Washer | Refrigerator | Central air conditioning | |||
| Ventilation system | |||||











































