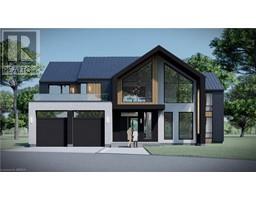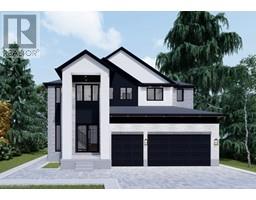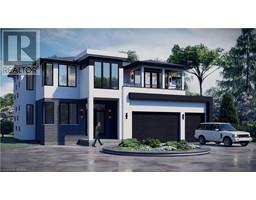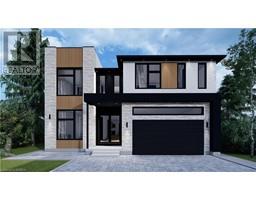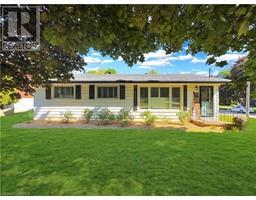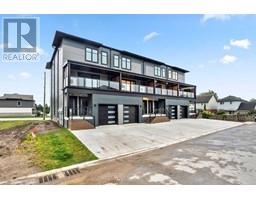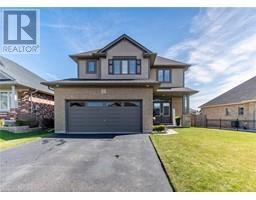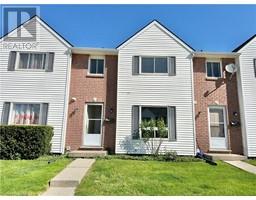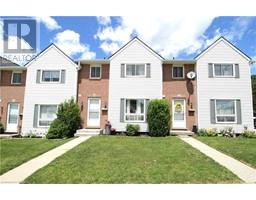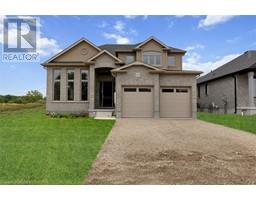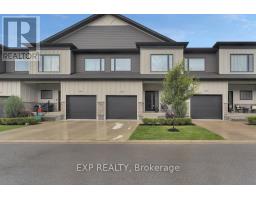42 LIVINGSTON Drive Tillsonburg, Tillsonburg, Ontario, CA
Address: 42 LIVINGSTON Drive, Tillsonburg, Ontario
Summary Report Property
- MKT ID40576347
- Building TypeHouse
- Property TypeSingle Family
- StatusBuy
- Added1 weeks ago
- Bedrooms2
- Bathrooms2
- Area1376 sq. ft.
- DirectionNo Data
- Added On18 Jun 2024
Property Overview
Welcome to 42 Livingston Dr, Tillsonburg, Ontario – a stunning newly built brick bungalow that epitomizes modern comfort and style. This 2-bed, 2-bath residence boasts 1376 sqft of meticulously designed living space. As you step onto the property, the concrete front porch invites you into a home adorned with exquisite details. Tray ceilings with crown molding grace the entryway, setting the tone for the elegance that awaits within. The open concept kitchen, living, and dining room features vaulted ceilings in the living area, amplifying the sense of space and light, courtesy of large windows. The kitchen is a chef's dream, equipped with stainless steel appliances, quartz counters, a gas stove, and ample pantry space. Step outside from the kitchen to your porch, perfect for delightful BBQs. Enjoy the tranquility of no rear neighbours, as the property backs onto the scenic Trans Canada Trail. Convenience is key with main level laundry, while the two spacious bedrooms offer comfort, with the master boasting a walk-in closet and ensuite. The basement, with a rough-in for a third bathroom, presents a canvas for your imagination – create a sprawling rec room or add two additional bedrooms. This home is not just a property; it's an opportunity to shape the lifestyle you desire. Make it yours today! (id:51532)
Tags
| Property Summary |
|---|
| Building |
|---|
| Land |
|---|
| Level | Rooms | Dimensions |
|---|---|---|
| Lower level | Bonus Room | 16'9'' x 24'4'' |
| Recreation room | 28'4'' x 25'4'' | |
| Main level | Full bathroom | Measurements not available |
| Primary Bedroom | 14'0'' x 1'10'' | |
| Bedroom | 12'3'' x 10'3'' | |
| 3pc Bathroom | Measurements not available | |
| Living room | 15'3'' x 14'8'' | |
| Dining room | 14'0'' x 10'6'' | |
| Kitchen | 12'10'' x 12'8'' |
| Features | |||||
|---|---|---|---|---|---|
| Paved driveway | Attached Garage | Dishwasher | |||
| Dryer | Refrigerator | Washer | |||
| Gas stove(s) | Hood Fan | Window Coverings | |||
| Garage door opener | Central air conditioning | ||||




































