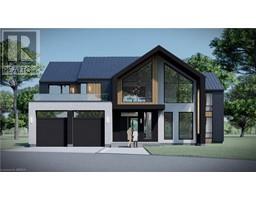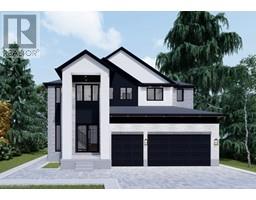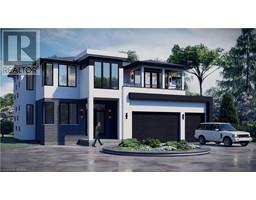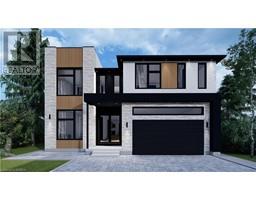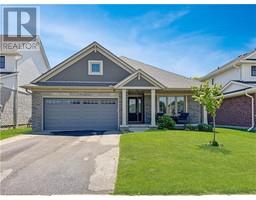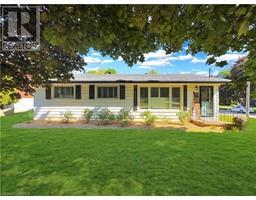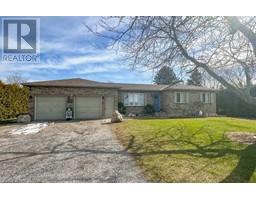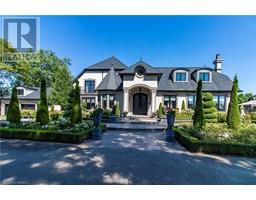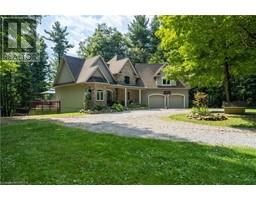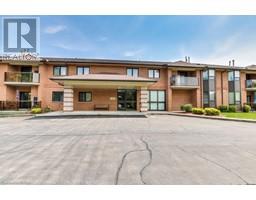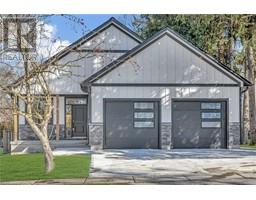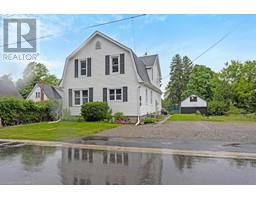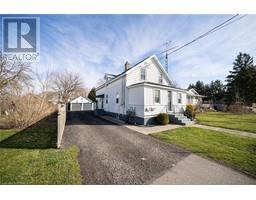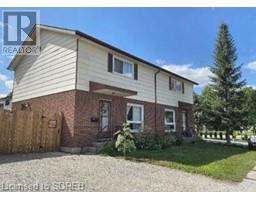142 HILLSIDE Avenue Delhi, Delhi, Ontario, CA
Address: 142 HILLSIDE Avenue, Delhi, Ontario
Summary Report Property
- MKT ID40595948
- Building TypeHouse
- Property TypeSingle Family
- StatusBuy
- Added1 weeks ago
- Bedrooms3
- Bathrooms2
- Area1998 sq. ft.
- DirectionNo Data
- Added On18 Jun 2024
Property Overview
Renovated Ranch Style Home on Big Creek Ravine Lot! This 3-bed, 2-bath home has it all! Pulling into the driveway you're immediately struck with the impressive armour stone lined driveway. Walk up the flagstone path inside and enter into the main level. You'll notice how bright this space is, with truly stunning views from every window. The main floor features a spacious open area with an eat-in kitchen, living room, office and dining room. You'll love the custom ceramic tile, Brazilian cherry redwood, decorative fireplaces, and sun tunnels throughout. Step out from the kitchen to a multi-tiered deck perfect for BBQ's, swimming, and relaxing. The main floor also includes three bedrooms, the primary includes a walk out to your back deck overlooking big creek. Laundry is also located on the main level for added convenience. Downstairs is a tinkerer's dream! The large 2+ car garage leads into the rest of the basement, ideal for a workshop, gym, or additional living space. Outside, enjoy extensive deck space with speakers, beautifully landscaped gardens, a large shed, retaining walls, staircases, mature trees, and a pool. If you love fishing, Big Creek is right at the edge of the property, complete with a staircase leading to the water and trail access. (id:51532)
Tags
| Property Summary |
|---|
| Building |
|---|
| Land |
|---|
| Level | Rooms | Dimensions |
|---|---|---|
| Lower level | 2pc Bathroom | Measurements not available |
| Gym | 33'11'' x 13'10'' | |
| Storage | 16'9'' x 12' | |
| Main level | Office | 11'2'' x 12'11'' |
| Dining room | 20'1'' x 13'0'' | |
| Foyer | 8'0'' x 10'4'' | |
| Living room | 25'4'' x 13'3'' | |
| Kitchen/Dining room | 13'0'' x 22'7'' | |
| 4pc Bathroom | Measurements not available | |
| Bedroom | 12'5'' x 8'0'' | |
| Primary Bedroom | 12'6'' x 13'4'' | |
| Bedroom | 10'1'' x 11'1'' | |
| Laundry room | 11'2'' x 11'6'' |
| Features | |||||
|---|---|---|---|---|---|
| Cul-de-sac | Southern exposure | Backs on greenbelt | |||
| Attached Garage | Dishwasher | Dryer | |||
| Microwave | Refrigerator | Stove | |||
| Washer | Window Coverings | Garage door opener | |||
| Central air conditioning | |||||



















































