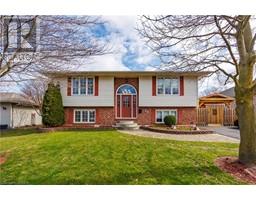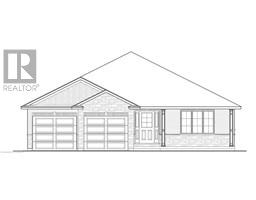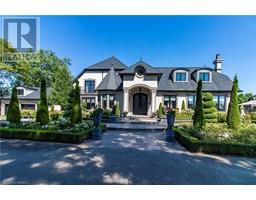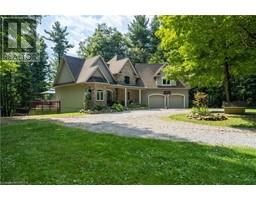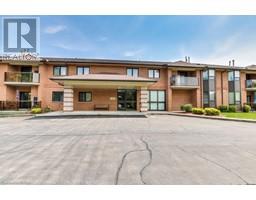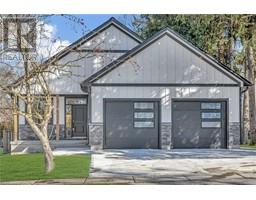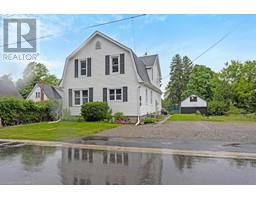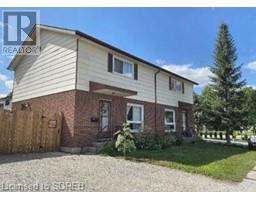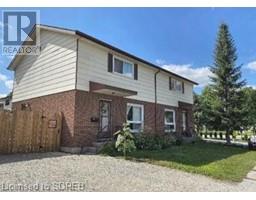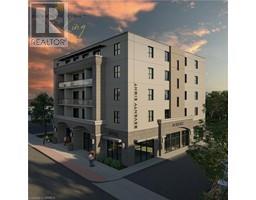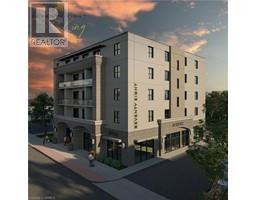141 MILL Street Delhi, Delhi, Ontario, CA
Address: 141 MILL Street, Delhi, Ontario
3 Beds1 Baths986 sqftStatus: Buy Views : 490
Price
$399,900
Summary Report Property
- MKT ID40595805
- Building TypeHouse
- Property TypeSingle Family
- StatusBuy
- Added1 weeks ago
- Bedrooms3
- Bathrooms1
- Area986 sq. ft.
- DirectionNo Data
- Added On18 Jun 2024
Property Overview
Discover Your Dream Home in the Heart of Delhi! Presenting a well maintained 3-bedroom, 1 bath gem that's perfect for first-time buyers, savvy investors or retirees. Nestled in a prime location, this home offers easy access to downtown Delhi's charming small-town businesses, ensuring convenience at every turn. This home is located on a corner lot with an interlocking brick laneway. Imagine starting your day with a tranquil stroll along the banks of Big Creek, just a short 2-minute walk away. With Delhi's Quance Park practically in your front yard, you'll have nature's beauty right at your fingertips. Curious to see more? Don't miss out on the chance to call this wonderful place home. Schedule your viewing today! (id:51532)
Tags
| Property Summary |
|---|
Property Type
Single Family
Building Type
House
Storeys
1
Square Footage
986 sqft
Subdivision Name
Delhi
Title
Freehold
Land Size
0.086 ac|under 1/2 acre
Built in
1932
| Building |
|---|
Bedrooms
Above Grade
3
Bathrooms
Total
3
Interior Features
Basement Type
Partial (Unfinished)
Building Features
Features
Corner Site
Foundation Type
Block
Style
Detached
Square Footage
986 sqft
Rental Equipment
Water Heater
Heating & Cooling
Cooling
Central air conditioning
Heating Type
Forced air
Utilities
Utility Type
Cable(Available),Electricity(Available),Natural Gas(Available),Telephone(Available)
Utility Sewer
Municipal sewage system
Water
Municipal water
Exterior Features
Exterior Finish
Aluminum siding
Neighbourhood Features
Community Features
Quiet Area, Community Centre
Amenities Nearby
Park, Place of Worship, Schools, Shopping
Parking
Total Parking Spaces
2
| Land |
|---|
Other Property Information
Zoning Description
R2
| Level | Rooms | Dimensions |
|---|---|---|
| Main level | Bedroom | 13'4'' x 5'11'' |
| Bedroom | 13'3'' x 12'10'' | |
| Primary Bedroom | 16'0'' x 8'7'' | |
| 4pc Bathroom | Measurements not available | |
| Laundry room | 10'7'' x 7'1'' | |
| Sunroom | 14'0'' x 6'6'' | |
| Dining room | 13'2'' x 10'3'' | |
| Kitchen | 13'9'' x 7'7'' | |
| Living room | 13'8'' x 10'3'' |
| Features | |||||
|---|---|---|---|---|---|
| Corner Site | Central air conditioning | ||||



























