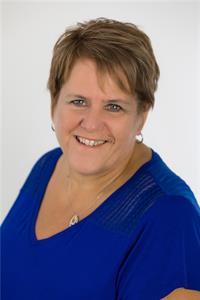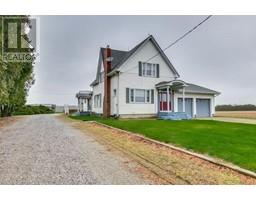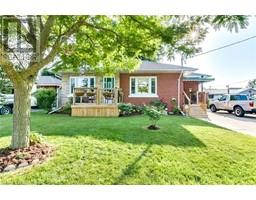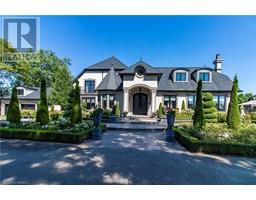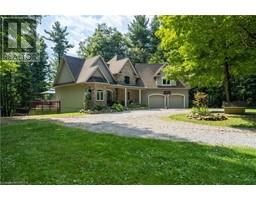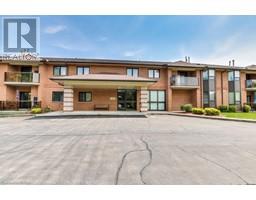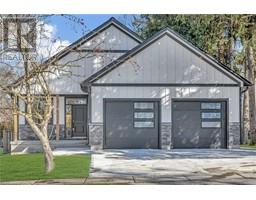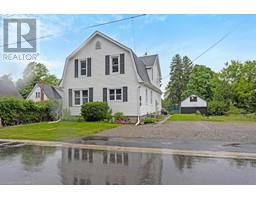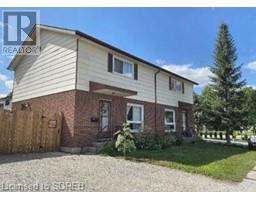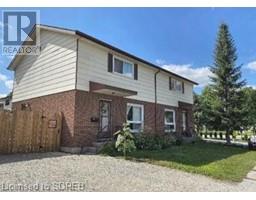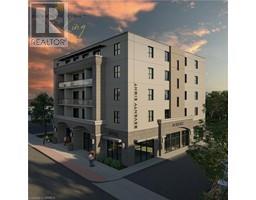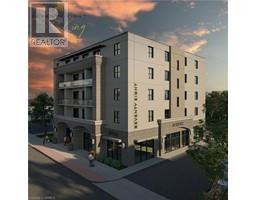17 FIFTH Street Rural Middleton, Delhi, Ontario, CA
Address: 17 FIFTH Street, Delhi, Ontario
Summary Report Property
- MKT ID40587314
- Building TypeMobile Home
- Property TypeSingle Family
- StatusBuy
- Added1 weeks ago
- Bedrooms2
- Bathrooms2
- Area1320 sq. ft.
- DirectionNo Data
- Added On18 Jun 2024
Property Overview
Affordable living in a quiet area....welcome to Courtlea Park! This spacious single mobile home has had an addition to offer 2 bedrooms, and 2 baths. It sits on a large corner lot, on a quiet street. Check out the recently renovated kitchen, it is professionally designed, tasteful, bright, and open to a nice size living room. Recent updates also include new flooring from the living room right back to the bedroom and a new entrance door. For added space and comfort, there is a second living room area (with gas fireplace) and a second bedroom which is large and has a 3 piece en-suite. The layout of the home offers lots of possibilities. With a back entrance and mudroom between the living room and attached garage, you have lots of room for your everyday storage needs. Bring your ideas and your personal touch, to complete the updating and this could be your dream home. Park fees approximately $473/month to the new owner and includes taxes, water, road maintenance and septic pumping (under ground maintenance). Buyer to obtain park approval. (id:51532)
Tags
| Property Summary |
|---|
| Building |
|---|
| Land |
|---|
| Level | Rooms | Dimensions |
|---|---|---|
| Main level | 3pc Bathroom | Measurements not available |
| 4pc Bathroom | Measurements not available | |
| Mud room | 11'8'' x 9'3'' | |
| Laundry room | 8'9'' x 5'0'' | |
| Family room | 11'4'' x 11'1'' | |
| Bedroom | 11'3'' x 11'4'' | |
| Bedroom | 12'6'' x 9'9'' | |
| Living room | 16'1'' x 11'6'' | |
| Eat in kitchen | 11'6'' x 14'8'' |
| Features | |||||
|---|---|---|---|---|---|
| Paved driveway | Country residential | Attached Garage | |||
| Dishwasher | Dryer | Refrigerator | |||
| Washer | Microwave Built-in | Gas stove(s) | |||
| Central air conditioning | |||||
























