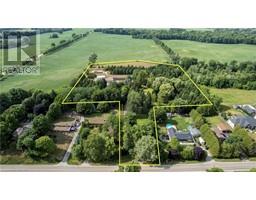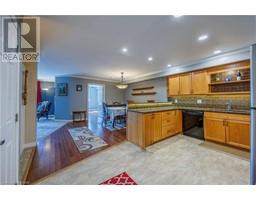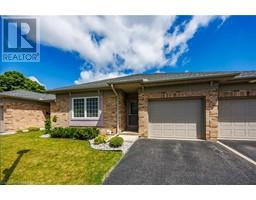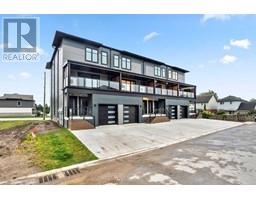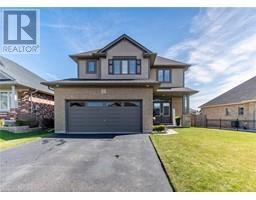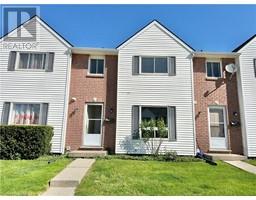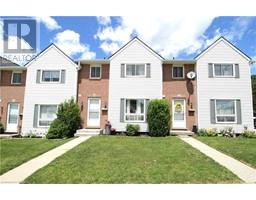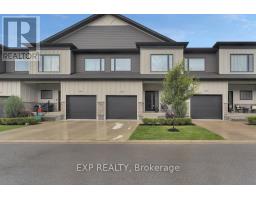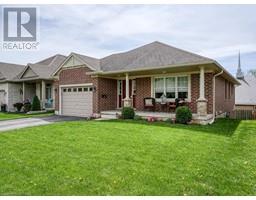69 EDWIN Crescent Tillsonburg, Tillsonburg, Ontario, CA
Address: 69 EDWIN Crescent, Tillsonburg, Ontario
Summary Report Property
- MKT ID40525159
- Building TypeHouse
- Property TypeSingle Family
- StatusBuy
- Added2 weeks ago
- Bedrooms2
- Bathrooms2
- Area1400 sq. ft.
- DirectionNo Data
- Added On18 Jun 2024
Property Overview
A special offering in the Hickory Hills Adult Lifestyle Community! Very well maintained, 2 bed, 2 full bath home located on a quiet crescent with pie shaped lot. This sought after Wilson model offers an abundance of main floor space and functionality. Upon entering, the foyer is spacious and inviting with a double closet. Immediately off the foyer is the grand living room with bay window and gas fireplace! Continuing through to the bright, functional Kitchen which is completely open to the Dining area and a rear custom deck - you will feel immediately at ease. The Principal bedroom backing onto the rear yard is oversized to accommodate as much furniture as you need, and features a recently updated 3 pc. ensuite and sizeable walk in closet. There's also a second full bedroom with ensuite privilege for guests, a den or office. The main floor laundry and second full bath are in separate rooms and neatly tucked away off the main living area. Need more space for storage? The crawlspace is tidy and ready to receive your stuff. Recent updates include: Much of the home Flooring (2014); Deck (2015); Furnace, Dishwasher, Roof, (all 2016); Concrete driveway (2020); Ensuite shower/tiling (2023). All appliances included. Buyers acknowledge a one time transfer fee of $2000.00 and an annual assessment fee of $385, both payable to Hickory Hills Residents Association. (id:51532)
Tags
| Property Summary |
|---|
| Building |
|---|
| Land |
|---|
| Level | Rooms | Dimensions |
|---|---|---|
| Main level | Full bathroom | Measurements not available |
| Primary Bedroom | 13'8'' x 14'1'' | |
| Dining room | 10'10'' x 9'2'' | |
| Kitchen | 12'2'' x 10'1'' | |
| 4pc Bathroom | Measurements not available | |
| Bedroom | 14'2'' x 8'9'' | |
| Laundry room | 11'10'' x 5'7'' | |
| Living room | 14'2'' x 22'4'' | |
| Foyer | 4'9'' x 5'9'' |
| Features | |||||
|---|---|---|---|---|---|
| Skylight | Automatic Garage Door Opener | Attached Garage | |||
| Dishwasher | Dryer | Refrigerator | |||
| Stove | Washer | Hood Fan | |||
| Window Coverings | Garage door opener | Central air conditioning | |||



























